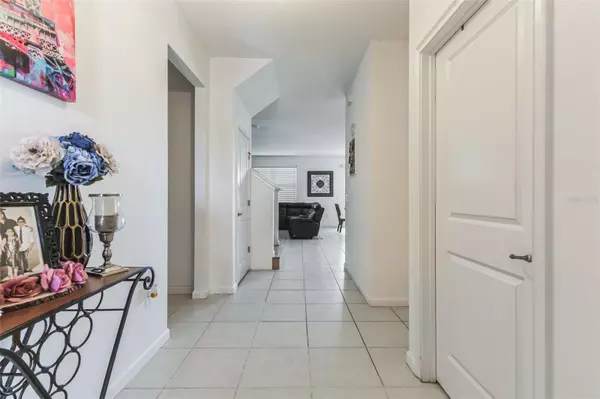6 Beds
3 Baths
3,050 SqFt
6 Beds
3 Baths
3,050 SqFt
Key Details
Property Type Single Family Home
Sub Type Single Family Residence
Listing Status Active
Purchase Type For Sale
Square Footage 3,050 sqft
Price per Sqft $180
Subdivision Trinity Rdg
MLS Listing ID O6200758
Bedrooms 6
Full Baths 3
HOA Fees $70/mo
HOA Y/N Yes
Originating Board Stellar MLS
Year Built 2019
Annual Tax Amount $5,033
Lot Size 5,662 Sqft
Acres 0.13
Property Description
Location
State FL
County Polk
Community Trinity Rdg
Interior
Interior Features Thermostat
Heating Central, Electric
Cooling Central Air
Flooring Carpet, Ceramic Tile
Fireplace false
Appliance Dishwasher, Dryer, Range, Washer
Laundry Laundry Room
Exterior
Exterior Feature Sidewalk
Garage Spaces 2.0
Utilities Available Cable Available, Cable Connected, Electricity Available, Electricity Connected, Sewer Available, Sewer Connected, Water Available, Water Connected
Roof Type Shingle
Attached Garage true
Garage true
Private Pool No
Building
Story 2
Entry Level Two
Foundation Slab
Lot Size Range 0 to less than 1/4
Sewer Public Sewer
Water Public
Structure Type Stucco
New Construction false
Others
Pets Allowed Breed Restrictions
Senior Community No
Ownership Fee Simple
Monthly Total Fees $70
Acceptable Financing Cash, Conventional, FHA, VA Loan
Membership Fee Required Required
Listing Terms Cash, Conventional, FHA, VA Loan
Special Listing Condition None

"Molly's job is to find and attract mastery-based agents to the office, protect the culture, and make sure everyone is happy! "





