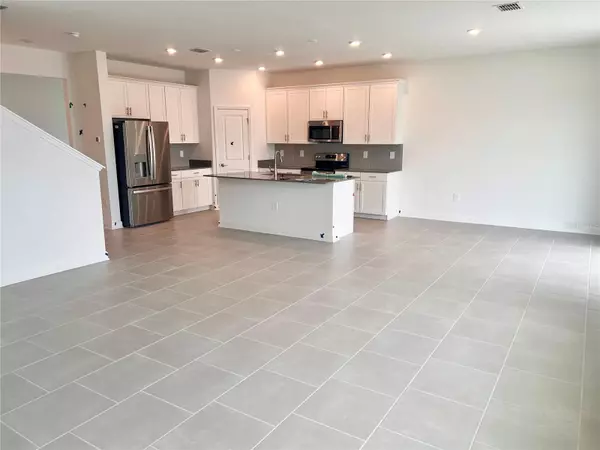
5 Beds
3 Baths
3,290 SqFt
5 Beds
3 Baths
3,290 SqFt
Key Details
Property Type Single Family Home
Sub Type Single Family Residence
Listing Status Active
Purchase Type For Rent
Square Footage 3,290 sqft
Subdivision Garden Hill/Providence-Ph 1
MLS Listing ID O6226544
Bedrooms 5
Full Baths 3
HOA Y/N No
Originating Board Stellar MLS
Year Built 2023
Lot Size 6,534 Sqft
Acres 0.15
Property Description
This home is ideal for families seeking both comfort and style. The award-winning Providence Community offers resort-style amenities, including two pools, a fitness center, tennis courts, pickle ball courts, dog parks, playgrounds, walking trails, and a professional restaurant. Golf enthusiasts will love the community's 18-hole course. With easy access to schools, shopping centers, and major highways, this location has it all.
Schedule your showing today and make this beautiful rental property YOURS!
Location
State FL
County Polk
Community Garden Hill/Providence-Ph 1
Interior
Interior Features High Ceilings, Kitchen/Family Room Combo, Open Floorplan, PrimaryBedroom Upstairs, Walk-In Closet(s)
Heating Central, Electric
Cooling Central Air
Flooring Carpet, Ceramic Tile
Furnishings Furnished
Appliance Dishwasher, Disposal, Dryer, Electric Water Heater, Ice Maker, Microwave, Range, Refrigerator, Washer
Laundry Inside, Laundry Room, Upper Level
Exterior
Garage Spaces 2.0
Utilities Available Public
Porch Porch, Rear Porch
Attached Garage true
Garage true
Private Pool No
Building
Lot Description In County, Near Public Transit, Sidewalk, Paved
Entry Level Two
Sewer Public Sewer
Water Public
New Construction false
Others
Pets Allowed Breed Restrictions, Cats OK, Dogs OK, Number Limit, Size Limit
Senior Community No
Pet Size Small (16-35 Lbs.)
Membership Fee Required None
Num of Pet 1


"Molly's job is to find and attract mastery-based agents to the office, protect the culture, and make sure everyone is happy! "





