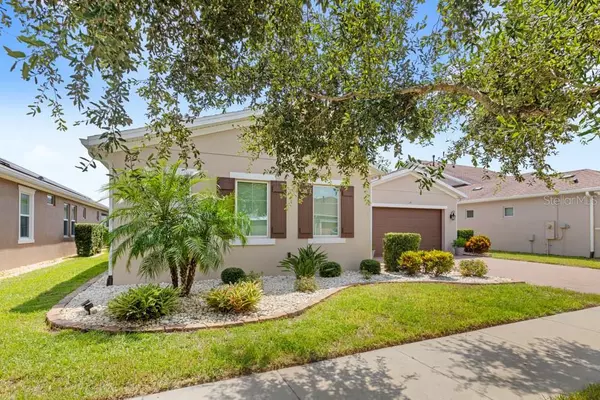2 Beds
3 Baths
2,315 SqFt
2 Beds
3 Baths
2,315 SqFt
Key Details
Property Type Single Family Home
Sub Type Single Family Residence
Listing Status Active
Purchase Type For Sale
Square Footage 2,315 sqft
Price per Sqft $272
Subdivision Groveland, Cascades Of Groveland Phase 4-1
MLS Listing ID O6231278
Bedrooms 2
Full Baths 2
Half Baths 1
HOA Fees $483/mo
HOA Y/N Yes
Originating Board Stellar MLS
Year Built 2016
Annual Tax Amount $7,814
Lot Size 7,405 Sqft
Acres 0.17
Property Description
This 2,315 sq. ft. open floor plan home has two bedrooms, a versatile den that can serve as an additional bedroom, office space, etc., 2-1/2 bathrooms, a large laundry room/office room which provides ample space for all your laundry needs with a large built in sink; a separate small office area set up with plenty of space for a computer, printer, etc. and accented with beautiful cabinetry throughout. The 3-car garage ensures plenty of room for vehicles, golf cart and storage space. The Entire perimeter of home is protected with a 10 camera surveillance system and newly painted in 2023.
As you arrive at the front entrance, prepare to be pleasantly surprised to see a large and private screened-in front courtyard. There is space for plush, relaxing seating, a serene waterfall feature, and lush plants to create a tranquil and calming atmosphere. Upon entering the home, you will notice high ceilings, plantation shutters on all windows and custom finishes throughout plus so much more. The gourmet kitchen is the heart of the home, featuring high-end GE Monogram appliances, a huge island, granite countertops and solid wood cabinets with crown molding. Whether you are hosting a dinner party or enjoying a quiet meal, the adjacent great room offers a relaxed atmosphere with sliding glass doors leading to the outdoor swimming pool and entertainment area. The wrap-around screened porch includes a natural gas hookup for your gas grill making it convenient for cookouts and gatherings. The master ensuite is a retreat unto itself. It features a large open space, custom designed walk-in closet and a big panoramic window facing the open back view and swimming pool. The guest bedroom has its own bathroom, providing added privacy for guests. Step out into your private screened-in backyard retreat, where you will discover a sparkling swimming pool and no rear neighbors, guaranteeing both privacy and tranquility along with stunning panoramic views of Schoolhouse Lake. Best of all, imagine sitting out day or night watching shuttles launch from Cape Canaveral – what an awesome site! Additional Info: Energy efficient upgrades: a radiant barrier in the attic, a full solar panel system (owned), tankless water heater, home security system, 10 camera surveillance system monitoring the exterior of home, transferable termite bond & transferable home warranty. This home is more than just a place to live; it's a lifestyle upgrade.
Experience the perfect blend of luxury, convenience, and community at Trilogy. Don't miss the opportunity to make it your new home. Contact us today for a tour and discover why this exceptional property is the ideal choice for the next chapter in your life.
Location
State FL
County Lake
Community Groveland, Cascades Of Groveland Phase 4-1
Interior
Interior Features Eat-in Kitchen, High Ceilings, Kitchen/Family Room Combo, Living Room/Dining Room Combo
Heating Central
Cooling Central Air
Flooring Carpet, Ceramic Tile
Fireplace false
Appliance Dryer, Refrigerator, Washer
Laundry Inside, Laundry Room
Exterior
Exterior Feature Sidewalk, Sliding Doors
Parking Features Garage Door Opener, Golf Cart Garage, Off Street
Garage Spaces 3.0
Pool In Ground, Screen Enclosure
Community Features Clubhouse, Pool, Sidewalks, Tennis Courts
Utilities Available Electricity Available, Natural Gas Available, Public, Sewer Available, Street Lights
Amenities Available Pool, Tennis Court(s)
View Y/N Yes
Roof Type Shingle
Porch Rear Porch, Screened
Attached Garage true
Garage true
Private Pool Yes
Building
Lot Description Sidewalk, Paved
Entry Level One
Foundation Slab
Lot Size Range 0 to less than 1/4
Builder Name Shea Homes
Sewer Public Sewer
Water Public
Architectural Style Florida
Structure Type Block,Stucco
New Construction false
Schools
Elementary Schools Groveland Elem
Middle Schools Gray Middle
High Schools South Lake High
Others
Pets Allowed Yes
HOA Fee Include Pool
Senior Community No
Ownership Fee Simple
Monthly Total Fees $483
Acceptable Financing Cash, Conventional, FHA, VA Loan
Membership Fee Required Required
Listing Terms Cash, Conventional, FHA, VA Loan
Special Listing Condition None

"Molly's job is to find and attract mastery-based agents to the office, protect the culture, and make sure everyone is happy! "





