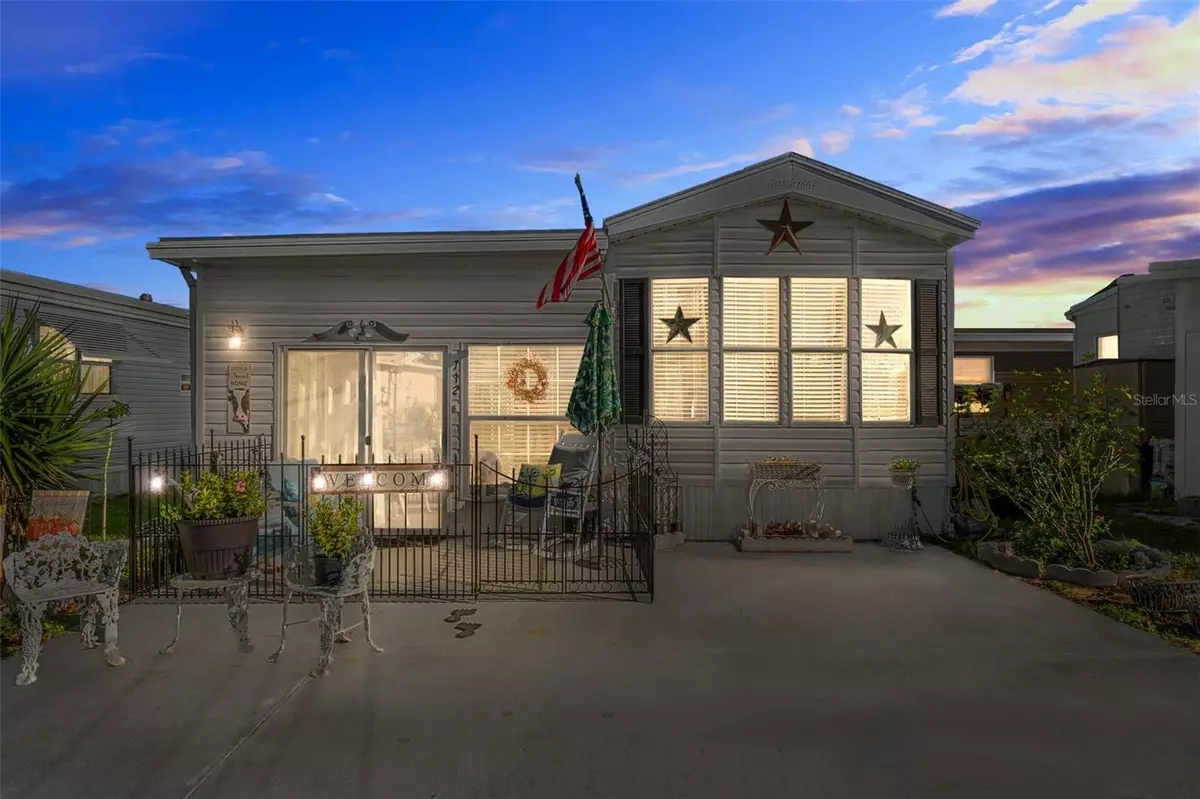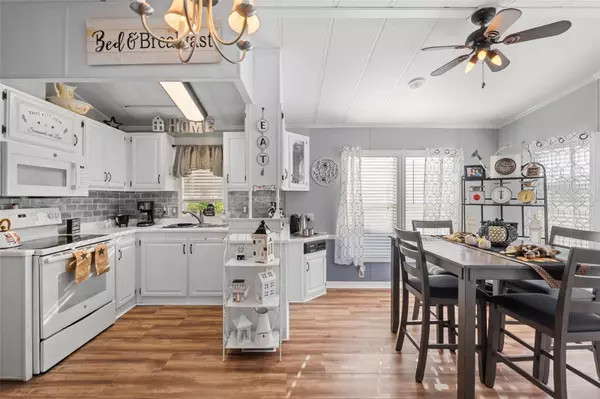1 Bed
1 Bath
772 SqFt
1 Bed
1 Bath
772 SqFt
Key Details
Property Type Manufactured Home
Sub Type Manufactured Home - Post 1977
Listing Status Active
Purchase Type For Sale
Square Footage 772 sqft
Price per Sqft $152
Subdivision Center Crest R V Park
MLS Listing ID O6247472
Bedrooms 1
Full Baths 1
HOA Fees $696/ann
HOA Y/N Yes
Originating Board Stellar MLS
Year Built 1998
Annual Tax Amount $367
Lot Size 2,613 Sqft
Acres 0.06
Property Description
Location
State FL
County Polk
Community Center Crest R V Park
Interior
Interior Features Ceiling Fans(s), Living Room/Dining Room Combo, Open Floorplan, Primary Bedroom Main Floor
Heating Central
Cooling Central Air
Flooring Vinyl, Wood
Fireplace false
Appliance Microwave, Range, Refrigerator
Laundry In Kitchen, Inside
Exterior
Exterior Feature Sliding Doors, Storage
Community Features Clubhouse, Community Mailbox, Gated Community - No Guard, Golf Carts OK, Pool
Utilities Available Public, Sewer Connected, Water Connected
Roof Type Membrane
Garage false
Private Pool No
Building
Entry Level One
Foundation Crawlspace
Lot Size Range 0 to less than 1/4
Sewer Public Sewer
Water Public
Structure Type Vinyl Siding
New Construction false
Others
Pets Allowed Yes
Senior Community Yes
Ownership Fee Simple
Monthly Total Fees $58
Acceptable Financing Cash, Conventional, FHA, VA Loan
Membership Fee Required Required
Listing Terms Cash, Conventional, FHA, VA Loan
Num of Pet 2
Special Listing Condition None

"Molly's job is to find and attract mastery-based agents to the office, protect the culture, and make sure everyone is happy! "





