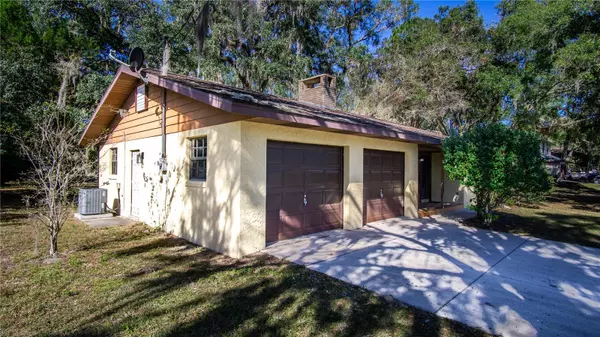
2 Beds
2 Baths
1,076 SqFt
2 Beds
2 Baths
1,076 SqFt
Key Details
Property Type Single Family Home
Sub Type Single Family Residence
Listing Status Active
Purchase Type For Sale
Square Footage 1,076 sqft
Price per Sqft $217
Subdivision Vogt Springs
MLS Listing ID OM688960
Bedrooms 2
Full Baths 2
HOA Y/N No
Originating Board Stellar MLS
Year Built 1978
Annual Tax Amount $698
Lot Size 0.260 Acres
Acres 0.26
Lot Dimensions 80x140
Property Description
This home is situated on a generous lot with towering granddaddy oaks in a safe, friendly neighborhood. Known as the Halloween destination, Vogt Springs draws thousands of trick-or-treaters from surrounding communities, thanks to its welcoming, vibrant spirit. Enjoy peace and privacy close to Rainbow River, downtown Dunnellon, and major shopping and dining. A rare find in a sought-after, serene community!
Location
State FL
County Marion
Community Vogt Springs
Zoning R3A
Interior
Interior Features Attic Fan, Attic Ventilator, Ceiling Fans(s), Living Room/Dining Room Combo, Window Treatments
Heating Central, Electric, Propane
Cooling Central Air
Flooring Laminate, Other
Fireplaces Type Family Room, Wood Burning
Furnishings Unfurnished
Fireplace true
Appliance Dishwasher, Dryer, Range, Range Hood, Refrigerator, Washer
Laundry Laundry Room
Exterior
Exterior Feature Private Mailbox
Garage Spaces 2.0
Utilities Available Electricity Connected, Water Connected
Roof Type Shingle
Porch Rear Porch
Attached Garage true
Garage true
Private Pool No
Building
Story 1
Entry Level One
Foundation Slab
Lot Size Range 1/4 to less than 1/2
Sewer Public Sewer
Water Public
Structure Type Block
New Construction false
Schools
Elementary Schools Dunnellon Elementary School
Middle Schools Dunnellon Middle School
High Schools Dunnellon High School
Others
Senior Community No
Ownership Fee Simple
Acceptable Financing Cash, Conventional, FHA, VA Loan
Listing Terms Cash, Conventional, FHA, VA Loan
Special Listing Condition None


"Molly's job is to find and attract mastery-based agents to the office, protect the culture, and make sure everyone is happy! "





