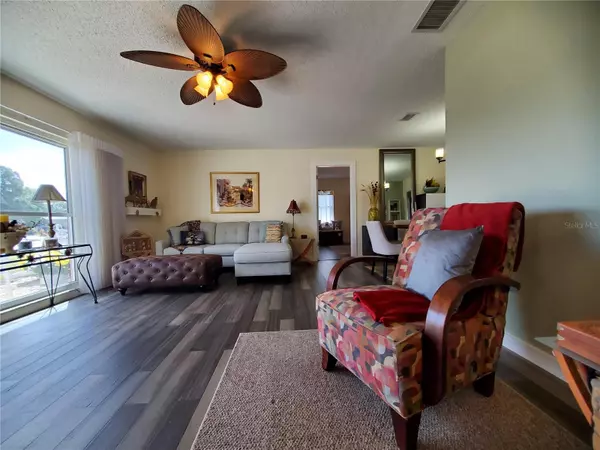2 Beds
2 Baths
1,479 SqFt
2 Beds
2 Baths
1,479 SqFt
Key Details
Property Type Single Family Home
Sub Type Single Family Residence
Listing Status Active
Purchase Type For Sale
Square Footage 1,479 sqft
Price per Sqft $246
Subdivision Sun City Center Unit 31A
MLS Listing ID TB8323971
Bedrooms 2
Full Baths 2
HOA Y/N No
Originating Board Stellar MLS
Year Built 1979
Annual Tax Amount $2,381
Lot Size 8,712 Sqft
Acres 0.2
Property Description
Welcome to this impressive, lovely, warm and inviting Solar Powered home, that has been four years in the making. The beauty, quality of craftsmanship, and overall warmth of the relaxing surroundings, mingled with touches of contemporary flare, will draw you in to the pride of owning this breathtaking home.
Moving left as you enter, your path will take you to the primary bedroom where the adjoining newly remodeled bathroom boasting a stunning shower, and walk-in Closet, designed with easy to reach shelving, awaits your point of use. Across the room you'll notice the beautiful French Doors connecting you to the adjacent spring room. Your path from the comfort of this room, will take you across the main dining area and through the all new Contemporary European style kitchen boasting quartz counter tops and an ultra-modern cooking center including an “Induction” (no heat) cooktop, set off by a sweeping stainless steel range hood. To your Right is a built-in convection oven and separate microwave, and on the left is the built in refrigerator. The European cabinetry is designed for total comfort with pull out drawers and spring loaded doors that open with a gentle touch. As you stroll into the cozy family room, your attention surrenders to an ultra-modern “wet bar,” complete with wine cooler, sink, and refrigerator, begging your relaxing indulgence. Continuing through to the hall, the soft contemporary flare of the modernized main bathroom, complete with new vanity and storage pantry, glistens in the sunlight, while to your right, the ultra-modern Laundry Room with more than ample space for folding clothes, draws your presence. At the opposite end of the hall, the second bedroom with modern closet awaits your scrutiny.
Now that you have decided this is your new home, all that's left is to take your Golf Cart, or Bike, head over to the Sun City Center, Civic Community Center, where you'll find an outdoor pool, an indoor lap pool, and a walking pool. Close by the pools, you'll find; shuffleboard courts, a library, club buildings - home to just about any type of club, including Stained Glass, Pottery, Art, Dance Studio, and more. A 6000sq. ft. state of the art Fitness center is also included to keep you fit. And, all of this is on top of Outdoor Activities, including Basketball, Tennis, Volleyball, and Pickle ball Courts. What more can you ask for? So why wait? Check it out. Better yet, call it home before someone else does, because this one won't last.
INFORMATION DEEMED CORRECT. HOWEVER BUYER IS RESPONSIBLE FOR VERIFYING ALL INFORMATION..... Home could be move in ready. Some or all of the furniture / fixtures are available for sale outside of the home purchase contract.
Location
State FL
County Hillsborough
Community Sun City Center Unit 31A
Zoning PD-MU
Rooms
Other Rooms Attic, Family Room, Formal Dining Room Separate, Great Room, Inside Utility
Interior
Interior Features Built-in Features, Ceiling Fans(s), Primary Bedroom Main Floor, Solid Surface Counters, Split Bedroom, Stone Counters, Thermostat, Walk-In Closet(s), Wet Bar, Window Treatments
Heating Electric, Solar
Cooling Central Air
Flooring Bamboo, Ceramic Tile
Fireplace false
Appliance Bar Fridge, Built-In Oven, Convection Oven, Cooktop, Dishwasher, Disposal, Dryer, Electric Water Heater, Exhaust Fan, Microwave, Refrigerator, Solar Hot Water, Tankless Water Heater, Washer, Wine Refrigerator
Laundry Electric Dryer Hookup, Laundry Room, Washer Hookup
Exterior
Exterior Feature French Doors, Irrigation System, Rain Gutters, Sidewalk, Sliding Doors
Parking Features Driveway, Garage Door Opener, Workshop in Garage
Garage Spaces 2.0
Fence Vinyl
Community Features Association Recreation - Owned, Clubhouse, Dog Park, Fitness Center, Golf Carts OK, Golf, Handicap Modified, Park, Pool, Racquetball, Sidewalks, Special Community Restrictions, Tennis Courts, Wheelchair Access
Utilities Available Cable Available, Cable Connected, Electricity Available, Electricity Connected, Public, Sewer Available, Sewer Connected, Solar, Sprinkler Meter, Water Available, Water Connected
View Trees/Woods
Roof Type Shingle
Porch Covered, Enclosed, Rear Porch, Screened
Attached Garage true
Garage true
Private Pool No
Building
Lot Description City Limits, Landscaped, Near Golf Course, Paved
Entry Level One
Foundation Slab
Lot Size Range 0 to less than 1/4
Sewer Public Sewer
Water Public, See Remarks
Architectural Style Contemporary, Florida, Ranch
Structure Type Block,Stucco
New Construction false
Schools
Elementary Schools Cypress Creek-Hb
Middle Schools Shields-Hb
High Schools Lennard-Hb
Others
Pets Allowed Yes
Senior Community Yes
Pet Size Medium (36-60 Lbs.)
Ownership Fee Simple
Monthly Total Fees $28
Membership Fee Required None
Num of Pet 2
Special Listing Condition None

"Molly's job is to find and attract mastery-based agents to the office, protect the culture, and make sure everyone is happy! "





