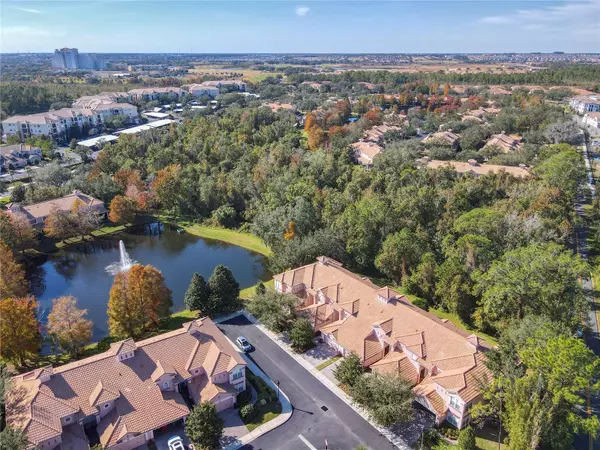3 Beds
3 Baths
2,059 SqFt
3 Beds
3 Baths
2,059 SqFt
Key Details
Property Type Condo
Sub Type Condominium
Listing Status Active
Purchase Type For Sale
Square Footage 2,059 sqft
Price per Sqft $174
Subdivision Mandalay At Bella Trae Condo Ph 17 Bldg 54
MLS Listing ID O6263813
Bedrooms 3
Full Baths 2
Half Baths 1
HOA Fees $510/mo
HOA Y/N Yes
Originating Board Stellar MLS
Year Built 2008
Annual Tax Amount $3,119
Lot Size 1,306 Sqft
Acres 0.03
Property Description
Location
State FL
County Osceola
Community Mandalay At Bella Trae Condo Ph 17 Bldg 54
Zoning RES
Interior
Interior Features Eat-in Kitchen, Kitchen/Family Room Combo, Solid Surface Counters, Walk-In Closet(s)
Heating Central, Electric
Cooling Central Air
Flooring Laminate, Carpet, Ceramic Tile
Furnishings Unfurnished
Fireplace false
Appliance Microwave, Range, Refrigerator, Washer, Dishwasher, Dryer
Laundry Laundry Room, Inside
Exterior
Exterior Feature Sidewalk, Sliding Doors, Irrigation System
Garage Spaces 2.0
Community Features Association Recreation - Owned, Clubhouse, Gated Community - Guard, No Truck/RV/Motorcycle Parking, Park, Pool, Sidewalks, Tennis Courts
Utilities Available BB/HS Internet Available, Sewer Available, Sewer Connected, Cable Available, Sprinkler Recycled, Street Lights, Underground Utilities, Water Available, Water Connected, Cable Connected, Electricity Available, Electricity Connected
Roof Type Tile
Attached Garage true
Garage true
Private Pool No
Building
Lot Description Conservation Area
Story 2
Entry Level Two
Foundation Slab
Lot Size Range 0 to less than 1/4
Builder Name Pulte Home Corporation
Sewer Public Sewer
Water Public
Structure Type Stucco,Block,Concrete
New Construction false
Schools
Elementary Schools Westside K-8
Middle Schools Horizon Middle
High Schools Poinciana High School
Others
Pets Allowed Yes
HOA Fee Include Cable TV,Pool,Internet,Maintenance Grounds,Pest Control,Private Road,Recreational Facilities,Trash
Senior Community No
Pet Size Medium (36-60 Lbs.)
Ownership Fee Simple
Monthly Total Fees $771
Acceptable Financing Cash, Conventional, FHA, VA Loan
Membership Fee Required Required
Listing Terms Cash, Conventional, FHA, VA Loan
Num of Pet 2
Special Listing Condition None

"Molly's job is to find and attract mastery-based agents to the office, protect the culture, and make sure everyone is happy! "





