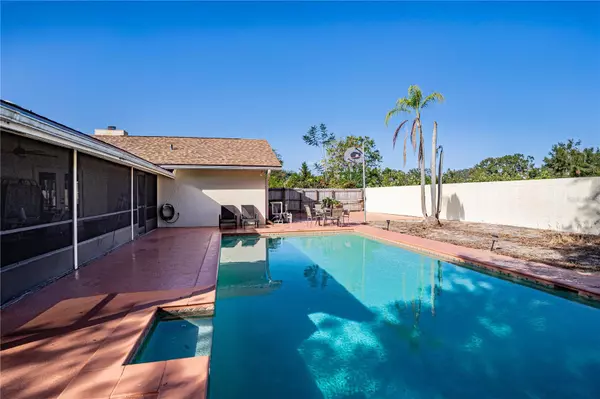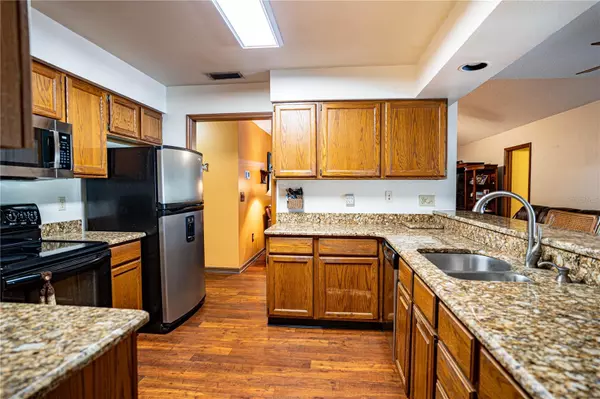
3 Beds
2 Baths
2,109 SqFt
3 Beds
2 Baths
2,109 SqFt
Key Details
Property Type Single Family Home
Sub Type Single Family Residence
Listing Status Active
Purchase Type For Sale
Square Footage 2,109 sqft
Price per Sqft $189
Subdivision College Grove Rep
MLS Listing ID P4933081
Bedrooms 3
Full Baths 2
HOA Y/N No
Originating Board Stellar MLS
Year Built 1985
Annual Tax Amount $3,080
Lot Size 0.290 Acres
Acres 0.29
Lot Dimensions 100x125
Property Description
Step inside to discover a spacious open floorplan, thoughtfully designed for modern living. The family room, serving as the heart of the home, features a cozy gas fireplace—the perfect spot for unwinding on chilly evenings. Large front windows flood the space with natural light, creating a bright and welcoming atmosphere. Throughout the home, you'll find beautiful wood-look flooring that adds a touch of elegance and durability to the living spaces.
The kitchen and dining areas flow seamlessly together, offering the ideal setting for both everyday meals and special gatherings. The kitchen is not only functional but also stylish, making it a pleasure to cook and entertain. If you're looking to get away then retreat to your large master suite with large attached bathroom and walk in closet.
Outdoor living takes center stage with multiple options to suit every mood. Step onto the screened-in porch, perfect for enjoying Florida's beautiful weather without the bother of pests. Beyond the screened area, a large patio/deck surounds the sparkling pool to offer endless possibilities for hosting friends, dining al fresco, or simply relaxing in peace. The charming front porch adds a welcoming touch to the home, providing another space to sit and enjoy the neighborhood.
Additional highlights include an attached 2-car garage, complete with a garage door opener for convenience, and plenty of storage space to meet your needs.
With its thoughtful design, abundant natural light, and charming features, this home is a must-see. Schedule your private tour today and take the first step toward making this your new haven!
Location
State FL
County Polk
Community College Grove Rep
Direction NE
Rooms
Other Rooms Family Room
Interior
Interior Features Ceiling Fans(s), Eat-in Kitchen, High Ceilings, Living Room/Dining Room Combo, Open Floorplan, Primary Bedroom Main Floor, Split Bedroom, Stone Counters, Walk-In Closet(s), Window Treatments
Heating Central
Cooling Central Air
Flooring Carpet, Ceramic Tile
Fireplaces Type Wood Burning
Fireplace true
Appliance Dishwasher, Microwave, Range, Refrigerator
Laundry Inside, Laundry Room
Exterior
Exterior Feature French Doors
Garage Spaces 2.0
Fence Fenced, Wood
Pool Gunite, In Ground, Lighting
Utilities Available Cable Available, Electricity Connected, Water Connected
View Pool, Trees/Woods
Roof Type Shingle
Porch Covered, Deck, Front Porch, Patio, Porch, Rear Porch, Screened
Attached Garage true
Garage true
Private Pool Yes
Building
Lot Description Paved
Story 1
Entry Level One
Foundation Slab
Lot Size Range 1/4 to less than 1/2
Sewer Public Sewer
Water Public
Structure Type Block,Stucco
New Construction false
Others
Pets Allowed Yes
Senior Community No
Ownership Fee Simple
Acceptable Financing Cash, Conventional, FHA, VA Loan
Listing Terms Cash, Conventional, FHA, VA Loan
Special Listing Condition None


"Molly's job is to find and attract mastery-based agents to the office, protect the culture, and make sure everyone is happy! "





