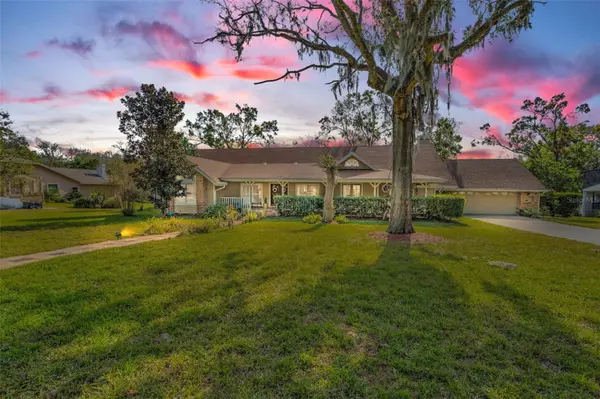4 Beds
3 Baths
3,259 SqFt
4 Beds
3 Baths
3,259 SqFt
Key Details
Property Type Single Family Home
Sub Type Single Family Residence
Listing Status Active
Purchase Type For Sale
Square Footage 3,259 sqft
Price per Sqft $272
Subdivision Riverside
MLS Listing ID TB8330987
Bedrooms 4
Full Baths 3
HOA Fees $120/mo
HOA Y/N Yes
Originating Board Stellar MLS
Year Built 1987
Annual Tax Amount $4,715
Lot Size 1.340 Acres
Acres 1.34
Lot Dimensions 170x165
Property Description
Location
State FL
County Pinellas
Community Riverside
Zoning RPD-0.5
Rooms
Other Rooms Family Room, Inside Utility
Interior
Interior Features Ceiling Fans(s), High Ceilings, Kitchen/Family Room Combo, Primary Bedroom Main Floor, Skylight(s), Split Bedroom, Thermostat Attic Fan, Vaulted Ceiling(s), Walk-In Closet(s)
Heating Central
Cooling Central Air
Flooring Ceramic Tile, Hardwood
Fireplaces Type Wood Burning
Furnishings Unfurnished
Fireplace true
Appliance Built-In Oven, Cooktop, Dishwasher, Other, Refrigerator, Washer
Laundry Inside, Laundry Room
Exterior
Exterior Feature French Doors
Parking Features Driveway, Garage Door Opener, Oversized
Garage Spaces 2.0
Utilities Available BB/HS Internet Available, Cable Available, Electricity Available, Propane, Public, Sewer Connected, Water Available
View Garden
Roof Type Shingle
Porch Covered, Deck, Enclosed, Front Porch, Rear Porch
Attached Garage true
Garage true
Private Pool No
Building
Lot Description City Limits, In County
Story 1
Entry Level One
Foundation Slab
Lot Size Range 1 to less than 2
Sewer Public Sewer
Water Public
Structure Type Stucco
New Construction false
Schools
Elementary Schools Brooker Creek Elementary-Pn
Middle Schools Tarpon Springs Middle-Pn
High Schools East Lake High-Pn
Others
Pets Allowed Yes
Senior Community No
Ownership Fee Simple
Monthly Total Fees $120
Acceptable Financing Cash, Conventional
Membership Fee Required Required
Listing Terms Cash, Conventional
Special Listing Condition None

"Molly's job is to find and attract mastery-based agents to the office, protect the culture, and make sure everyone is happy! "





