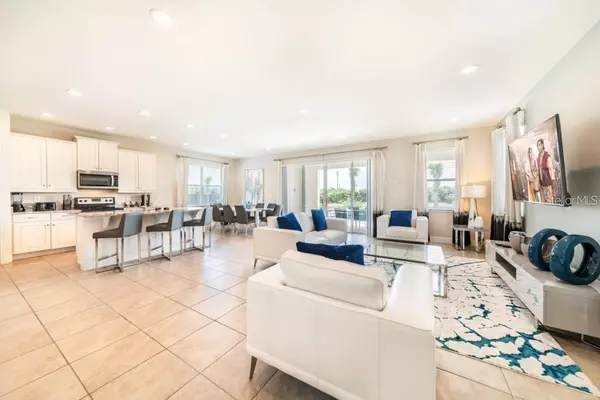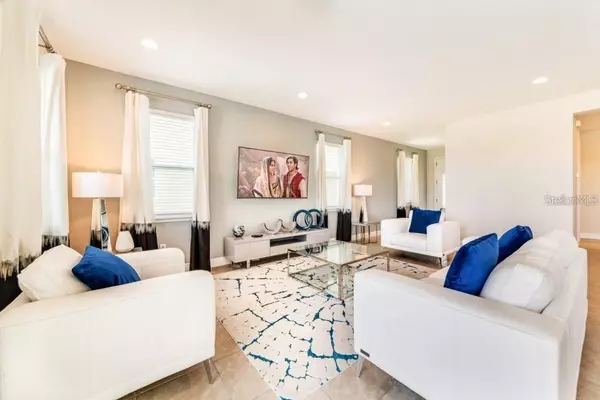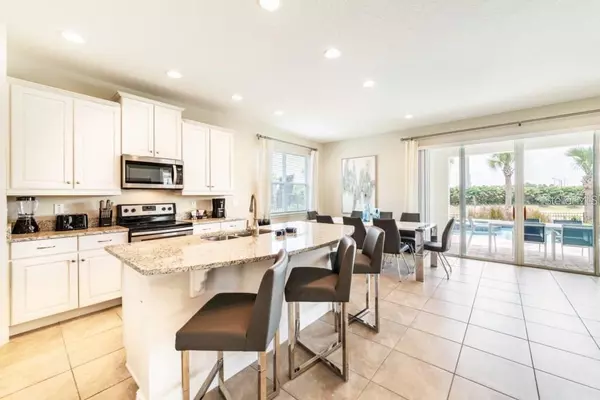5 Beds
5 Baths
2,574 SqFt
5 Beds
5 Baths
2,574 SqFt
Key Details
Property Type Single Family Home
Sub Type Single Family Residence
Listing Status Active
Purchase Type For Rent
Square Footage 2,574 sqft
Subdivision Reunion West Ph 2 East
MLS Listing ID O6268854
Bedrooms 5
Full Baths 4
Half Baths 1
HOA Y/N No
Originating Board Stellar MLS
Year Built 2019
Lot Size 6,098 Sqft
Acres 0.14
Property Description
The modern kitchen, complete with granite countertops, is a chef's dream, making it easy to prepare meals for family and friends. Adjacent to the kitchen, the spacious living room is perfect for movie nights or cheering on your favorite team. Double sliders in both the kitchen and living room open to the private pool area, creating a seamless indoor-outdoor flow ideal for enjoying Florida's sunny weather. Relax in the sparkling pool or unwind in the spa, all while appreciating the privacy provided by the lush greenery and absence of rear neighbors.
Convenience is at the forefront with a bedroom and full bathroom on the first floor. Upstairs, the serene master suite and four additional bedrooms provide plenty of space for everyone to relax in comfort.
Encore at Reunion is more than just a home; it's a gateway to a world-class lifestyle. Located minutes from Orlando's top attractions, this sought-after resort community features a water park with splash zones, thrilling water slides, an adult pool with VIP cabanas, a bar and grill, an arcade, a fitness center, tennis courts, beach volleyball, and more. Everything you need for an unforgettable vacation is right at your fingertips.
Location
State FL
County Osceola
Community Reunion West Ph 2 East
Interior
Interior Features Eat-in Kitchen, Kitchen/Family Room Combo, Living Room/Dining Room Combo, Open Floorplan, Solid Surface Counters, Solid Wood Cabinets, Walk-In Closet(s), Window Treatments
Heating Electric
Cooling Central Air
Flooring Carpet, Ceramic Tile
Furnishings Furnished
Fireplace false
Appliance Dishwasher, Disposal, Dryer, Exhaust Fan, Freezer, Microwave, Range, Refrigerator, Washer
Laundry Inside
Exterior
Exterior Feature Irrigation System, Sliding Doors
Garage Spaces 2.0
Pool In Ground
Community Features Fitness Center, Golf Carts OK, Park, Playground, Pool, Sidewalks, Tennis Courts, Wheelchair Access
Utilities Available Cable Connected, Electricity Connected, Public, Sewer Connected, Street Lights, Underground Utilities, Water Connected
Amenities Available Clubhouse, Elevator(s), Fitness Center, Gated, Park, Playground, Pool, Recreation Facilities, Wheelchair Access
View Garden
Attached Garage true
Garage true
Private Pool Yes
Building
Entry Level Two
Sewer Public Sewer
Water Public
New Construction false
Schools
Elementary Schools Celebration K-8
Middle Schools West Side
High Schools Celebration High
Others
Pets Allowed No
Senior Community No
Membership Fee Required Required

"Molly's job is to find and attract mastery-based agents to the office, protect the culture, and make sure everyone is happy! "





