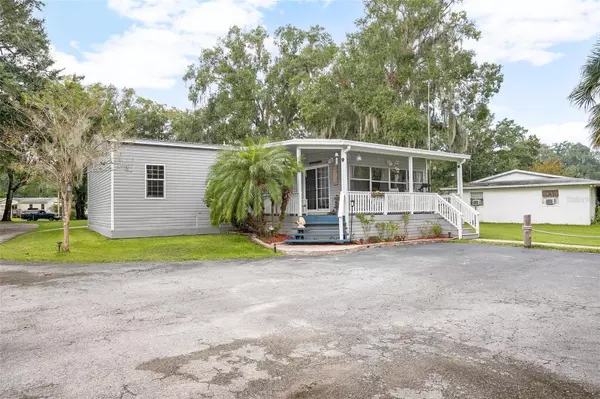2 Beds
2 Baths
1,734 SqFt
2 Beds
2 Baths
1,734 SqFt
Key Details
Property Type Manufactured Home
Sub Type Manufactured Home - Post 1977
Listing Status Active
Purchase Type For Sale
Square Footage 1,734 sqft
Price per Sqft $258
Subdivision Plat/Holiday Haven Campsites
MLS Listing ID R4908681
Bedrooms 2
Full Baths 2
HOA Y/N No
Originating Board Stellar MLS
Year Built 2011
Annual Tax Amount $1,653
Lot Size 0.580 Acres
Acres 0.58
Lot Dimensions 136X152X28X142X137x314
Property Description
This 2011 double-wide manufactured home is nestled in Astor, Fl. Featuring 3 bedrooms (or 2 bedrooms plus a versatile bonus room), 2 bathrooms, and a spacious kitchen with a sit-up bar, this home is designed for comfort. The primary suite includes a walk-in closet and a luxurious bath with a double vanity, shower and private toilet. The second bath is ideal for guests.
This is a MUST SEE! Words just don't do it justice.
Location
State FL
County Lake
Community Plat/Holiday Haven Campsites
Zoning R-2
Interior
Interior Features Ceiling Fans(s), Kitchen/Family Room Combo, Living Room/Dining Room Combo, Walk-In Closet(s)
Heating Central
Cooling Central Air
Flooring Vinyl
Fireplace false
Appliance Dishwasher, Disposal, Dryer, Microwave, Range, Refrigerator, Washer
Laundry Laundry Room
Exterior
Exterior Feature Irrigation System, Private Mailbox
Garage Spaces 2.0
Utilities Available Cable Connected, Electricity Connected, Water Connected
Waterfront Description Canal - Freshwater
View Y/N Yes
Water Access Yes
Water Access Desc Canal - Freshwater
View Water
Roof Type Metal
Attached Garage false
Garage true
Private Pool No
Building
Story 1
Entry Level One
Foundation Crawlspace
Lot Size Range 1/2 to less than 1
Sewer Septic Tank
Water Public
Structure Type Metal Siding,Vinyl Siding
New Construction false
Schools
Elementary Schools Spring Creek Charter School
Middle Schools Umatilla Middle
High Schools Umatilla High
Others
Senior Community No
Ownership Fee Simple
Acceptable Financing Cash, Conventional, FHA
Listing Terms Cash, Conventional, FHA
Special Listing Condition None

"Molly's job is to find and attract mastery-based agents to the office, protect the culture, and make sure everyone is happy! "





