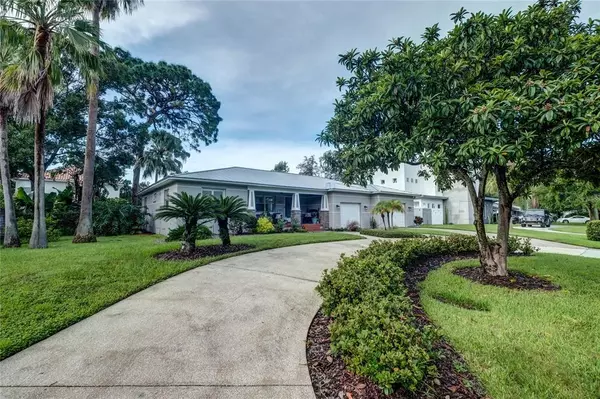$910,000
$924,900
1.6%For more information regarding the value of a property, please contact us for a free consultation.
3 Beds
2 Baths
2,200 SqFt
SOLD DATE : 12/02/2021
Key Details
Sold Price $910,000
Property Type Single Family Home
Sub Type Single Family Residence
Listing Status Sold
Purchase Type For Sale
Square Footage 2,200 sqft
Price per Sqft $413
Subdivision Bel Mar Rev Unit 8
MLS Listing ID T3330629
Sold Date 12/02/21
Bedrooms 3
Full Baths 2
Construction Status Financing,Inspections
HOA Y/N No
Year Built 1953
Annual Tax Amount $8,108
Lot Size 10,890 Sqft
Acres 0.25
Lot Dimensions 100x110
Property Description
Welcome To Bel Mar Shores-3412 West El Prado Blvd!!! This Home Is Located On A Tree Lined Street And Truly Is A Showpiece That Has Been Beautifully Remodeled. As You Arrive Home You Will See The Open Floor Plan, Reclaimed Wood Beams And Beautifully Restored White Oak Floors. All The Windows And Doors Have Been Replaced With Double Paned Impact Windows With Plantation Shutters. The Custom Designed Kitchen By Castor Cabinets Has Been Opened Up And Designed For A Chef. The High End Appliances Include 48” Sub Zero Glass Front Refrigerator And Freezer, AGE 48” Mercury Dual Fuel Range, Double Dishwasher Drawers, Wine Fridge, Instant Ice Cold Water Dispenser And More. The Solid Wood Cabinets Are Soft Close With Pull Out Shelving Perfect For All Your Entertaining Needs And Quartzite Counters With An Expansive Island. The Dining Room Has a lot Of Charm With Saltillo Tile, Exposed Brick Wall, Tongue And Groove Ceiling And Large Picture Windows. The Interior And Exterior Have Fresh Paint And A New Stone Facade. The Two Guest Bedrooms Are Ample Size With Large Closets With Glass Sliding Doors And Share A Fully Renovated Bathroom With Glass Walk In Shower, Designer Tile, Reclaimed Wood Shelving And Solid Stone Vanity. There Is A Den Off The Master Bedroom That Has Built In Bookcases And Could Be Used As A Nursery, Office, Or Gym. Off The Den Is The Owners Suite. The Bedroom Has A Large Walk In Closet Designed By California Closets, Custom Spa Bathroom With Double Vanity And A Walk In Shower. There Are French Doors That Lead Out To The Tropical 11,000 sq/ft Yard With Brick Patio, Palms And Vegetable Planter Boxes. The Roof Was Replaced With A Metal Roof, The Home Is On A Kohler Generator: Electrical, Plumbing, AC System And Insulation Have All Been Updated. There Is A Large Laundry Room Off The Kitchen With A Washer And Dryer, Beverage Fridge, Large Wash Sink And Lots Of Cabinets And Counter Space. There Is A Large Circle Driveway Perfect For Guests And A Two Car Garage.
Location
State FL
County Hillsborough
Community Bel Mar Rev Unit 8
Zoning RS-60
Interior
Interior Features Crown Molding, Open Floorplan, Solid Surface Counters, Solid Wood Cabinets, Split Bedroom, Stone Counters, Walk-In Closet(s), Wet Bar, Window Treatments
Heating Central
Cooling Central Air
Flooring Brick, Ceramic Tile, Wood
Fireplace false
Appliance Bar Fridge, Dishwasher, Dryer, Exhaust Fan, Freezer, Gas Water Heater, Microwave, Range, Refrigerator, Tankless Water Heater, Washer, Wine Refrigerator
Laundry Inside, Laundry Room
Exterior
Exterior Feature Fence, Irrigation System
Parking Features Driveway, Guest
Garage Spaces 2.0
Fence Wood
Utilities Available Public
View Garden, Trees/Woods
Roof Type Metal
Porch Front Porch
Attached Garage true
Garage true
Private Pool No
Building
Lot Description Oversized Lot, Sidewalk
Story 1
Entry Level One
Foundation Crawlspace, Slab
Lot Size Range 1/4 to less than 1/2
Sewer Public Sewer
Water Public
Architectural Style Ranch
Structure Type Block,Stucco
New Construction false
Construction Status Financing,Inspections
Schools
Elementary Schools Roosevelt-Hb
Middle Schools Coleman-Hb
High Schools Plant-Hb
Others
Senior Community No
Ownership Fee Simple
Acceptable Financing Cash, Conventional, VA Loan
Listing Terms Cash, Conventional, VA Loan
Special Listing Condition None
Read Less Info
Want to know what your home might be worth? Contact us for a FREE valuation!

Our team is ready to help you sell your home for the highest possible price ASAP

© 2025 My Florida Regional MLS DBA Stellar MLS. All Rights Reserved.
Bought with KELLER WILLIAMS TAMPA CENTRAL
"Molly's job is to find and attract mastery-based agents to the office, protect the culture, and make sure everyone is happy! "





