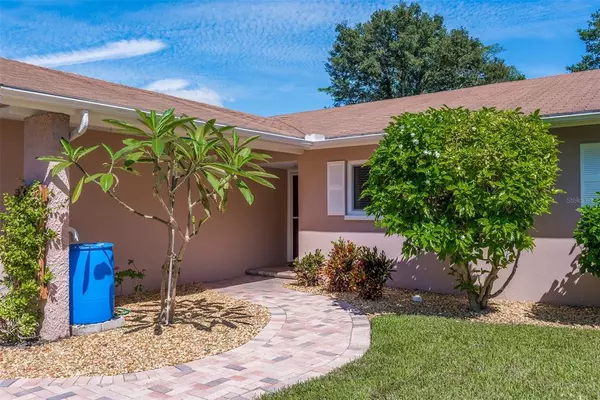$477,000
$399,900
19.3%For more information regarding the value of a property, please contact us for a free consultation.
3 Beds
2 Baths
1,467 SqFt
SOLD DATE : 11/12/2021
Key Details
Sold Price $477,000
Property Type Single Family Home
Sub Type Single Family Residence
Listing Status Sold
Purchase Type For Sale
Square Footage 1,467 sqft
Price per Sqft $325
Subdivision Amberlea
MLS Listing ID U8138208
Sold Date 11/12/21
Bedrooms 3
Full Baths 2
Construction Status No Contingency
HOA Fees $1/ann
HOA Y/N Yes
Year Built 1972
Annual Tax Amount $2,597
Lot Size 7,840 Sqft
Acres 0.18
Lot Dimensions 65x120
Property Description
Perfect Oasis! Located on a quiet street in the desirable City Dunedin, this 3 bedroom, 2 bathroom, and 2 car garage POOL home, welcomes you with an open floor plan, 20" porcelain tile flooring throughout, NEW PGT High impact hurricane windows, a living room/ dining room combination, which is perfect for entertainment, and an abundance of natural light. The newly updated kitchen features stainless steel appliances, a gas stove, light cabinetry, and a large kitchen island with quartz countertops and a sitting area. The Spacious master bedroom has a walk-in closet and an en suite bathroom with a walk-in shower. The enclosed lanai, overlooking the pool, offers an extra living space, and an enchanting Tiki Bar. The tropical oasis setting backyard is the place to relax and enjoy the pool. All is surrounded by a six-foot privacy fence. This home is conveniently located to nearby shopping, top-rated schools, dining, breweries, gulf beaches, Pinellas Bike Trail, and Honeymoon Island. Easy commute to St. Pete and Tampa. Tankless water heater (2019), Reclaimed water irrigation system keeps utility bills low. New carpet in bedrooms. Newer fence (2018). Fresh painted (inside). NO FLOOD ZONE; LOW HOA. Don't miss the chance to own this great home!
Location
State FL
County Pinellas
Community Amberlea
Direction E
Rooms
Other Rooms Florida Room
Interior
Interior Features Ceiling Fans(s), Eat-in Kitchen, Kitchen/Family Room Combo, Living Room/Dining Room Combo, Open Floorplan, Walk-In Closet(s)
Heating Heat Pump
Cooling Central Air
Flooring Carpet, Ceramic Tile
Fireplace false
Appliance Dishwasher, Disposal, Dryer, Microwave, Range, Refrigerator, Tankless Water Heater
Laundry Inside
Exterior
Exterior Feature Rain Gutters, Sidewalk, Sliding Doors
Parking Features Driveway
Garage Spaces 2.0
Pool Gunite, In Ground
Community Features Deed Restrictions
Utilities Available BB/HS Internet Available, Cable Connected, Electricity Connected, Sewer Connected
Roof Type Shingle
Attached Garage true
Garage true
Private Pool Yes
Building
Lot Description City Limits, Sidewalk, Paved
Story 1
Entry Level One
Foundation Slab
Lot Size Range 0 to less than 1/4
Sewer Public Sewer
Water Public
Structure Type Block,Stucco
New Construction false
Construction Status No Contingency
Schools
Elementary Schools Garrison-Jones Elementary-Pn
Middle Schools Dunedin Highland Middle-Pn
High Schools Dunedin High-Pn
Others
Pets Allowed Yes
Senior Community No
Ownership Fee Simple
Monthly Total Fees $1
Acceptable Financing Cash, Conventional, VA Loan
Membership Fee Required Required
Listing Terms Cash, Conventional, VA Loan
Special Listing Condition None
Read Less Info
Want to know what your home might be worth? Contact us for a FREE valuation!

Our team is ready to help you sell your home for the highest possible price ASAP

© 2025 My Florida Regional MLS DBA Stellar MLS. All Rights Reserved.
Bought with COLDWELL BANKER REALTY
"Molly's job is to find and attract mastery-based agents to the office, protect the culture, and make sure everyone is happy! "





