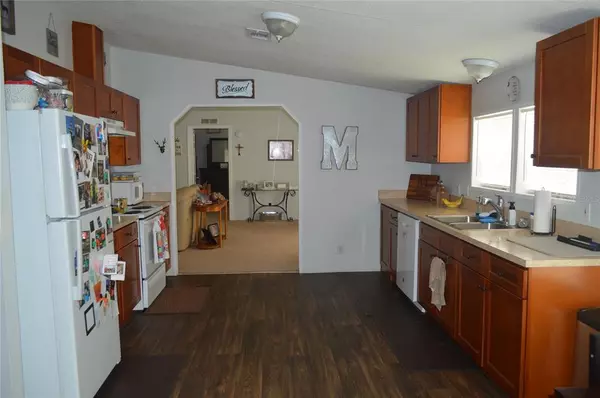$259,000
$259,000
For more information regarding the value of a property, please contact us for a free consultation.
3 Beds
3 Baths
1,782 SqFt
SOLD DATE : 11/18/2021
Key Details
Sold Price $259,000
Property Type Other Types
Sub Type Mobile Home
Listing Status Sold
Purchase Type For Sale
Square Footage 1,782 sqft
Price per Sqft $145
Subdivision Holloman Branch Estates
MLS Listing ID T3332831
Sold Date 11/18/21
Bedrooms 3
Full Baths 3
Construction Status Appraisal,Financing,Inspections
HOA Y/N No
Year Built 2001
Annual Tax Amount $1,726
Lot Size 1.720 Acres
Acres 1.72
Property Description
Peaceful & private move-in ready home on 1.72 acres. This spacious 3 bedroom, 3 bath home is situated on a cul de sac and has a huge yard for many uses. The home itself is nearly 1800 sq ft and has very open kitchen & living areas, plus a huge master bedroom, dual vanity master bath with garden tub, plus an enormous closet. Carpet & vinyl flooring are just a couple years old and are in great condition. There is a split floor plan with generously sized secondary bedrooms, and a large laundry room. The oversized yard allows for many uses from gardening, to pets, or many other hobbies. This home is very centrally located to schools, and the interstate, with great access to Plant City or Tampa.
Location
State FL
County Hillsborough
Community Holloman Branch Estates
Zoning AS-1
Interior
Interior Features Ceiling Fans(s), Split Bedroom
Heating Electric
Cooling Central Air
Flooring Carpet, Laminate
Fireplace true
Appliance Dishwasher, Range, Refrigerator
Laundry Laundry Room
Exterior
Exterior Feature Lighting
Utilities Available Cable Connected, Electricity Connected
Waterfront Description Pond
View Y/N 1
Water Access 1
Water Access Desc Pond
Roof Type Shingle
Porch Front Porch
Garage false
Private Pool No
Building
Lot Description Cul-De-Sac
Entry Level One
Foundation Crawlspace
Lot Size Range 1 to less than 2
Sewer Septic Tank
Water Well
Structure Type Vinyl Siding
New Construction false
Construction Status Appraisal,Financing,Inspections
Schools
Elementary Schools Bailey Elementary-Hb
Middle Schools Marshall-Hb
High Schools Strawberry Crest High School
Others
Senior Community No
Ownership Fee Simple
Acceptable Financing Cash, Conventional, FHA, VA Loan
Listing Terms Cash, Conventional, FHA, VA Loan
Special Listing Condition None
Read Less Info
Want to know what your home might be worth? Contact us for a FREE valuation!

Our team is ready to help you sell your home for the highest possible price ASAP

© 2025 My Florida Regional MLS DBA Stellar MLS. All Rights Reserved.
Bought with RE/MAX CAPITAL REALTY
"Molly's job is to find and attract mastery-based agents to the office, protect the culture, and make sure everyone is happy! "





