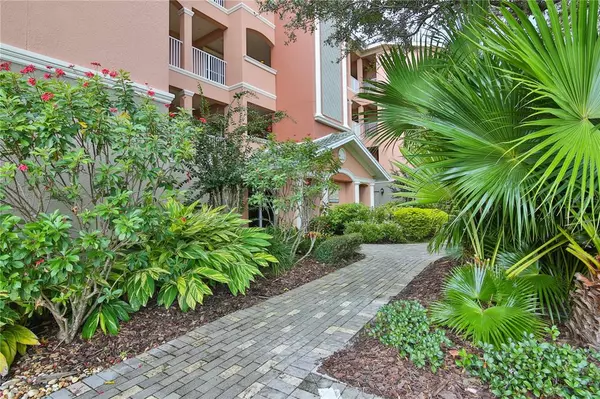$315,000
$315,000
For more information regarding the value of a property, please contact us for a free consultation.
2 Beds
2 Baths
1,862 SqFt
SOLD DATE : 11/19/2021
Key Details
Sold Price $315,000
Property Type Condo
Sub Type Condominium
Listing Status Sold
Purchase Type For Sale
Square Footage 1,862 sqft
Price per Sqft $169
Subdivision Grande Oaks Preserve
MLS Listing ID A4513192
Sold Date 11/19/21
Bedrooms 2
Full Baths 2
Condo Fees $1,959
HOA Y/N No
Year Built 2007
Annual Tax Amount $3,207
Property Description
Perfectly situated in the upscale yet tranquil gated community of Grande Oaks Preserve is this lovely condominium boasting a resort-style way of life. Open and spacious interiors welcome you inside where impressive views are captured from expansive sliders leading to a lanai. Lounge and entertain in the gracious living and dining room conveniently positioned to the refreshed kitchen, making hosting duties a breeze. New wood flooring is found in the den, master suite and guest bedroom. Treat the den as an extra space for meditative solitude, hobbies, or an additional bedroom for visitors. This residence is complete with a secure garage with elevator access. As the only listing currently available, take advantage of this superb opportunity with a wealth of amenities beyond your door, including a heated pool and spa, fitness center, tennis courts and clubhouse. Grande Oaks Preserve is desirably located near world-famous beaches, local attractions, favorable shopping and dining, and remarkable culture and entertainment options.
Location
State FL
County Sarasota
Community Grande Oaks Preserve
Zoning RSF3
Rooms
Other Rooms Den/Library/Office, Inside Utility
Interior
Interior Features Ceiling Fans(s), Crown Molding, Eat-in Kitchen, Living Room/Dining Room Combo, Master Bedroom Main Floor, Split Bedroom, Stone Counters, Walk-In Closet(s), Window Treatments
Heating Central, Electric
Cooling Central Air
Flooring Ceramic Tile, Hardwood
Furnishings Unfurnished
Fireplace false
Appliance Dishwasher, Disposal, Dryer, Electric Water Heater, Microwave, Range, Refrigerator, Washer
Laundry Laundry Closet
Exterior
Exterior Feature Balcony, Sliding Doors
Parking Features Garage Door Opener, Guest, Reserved, Under Building
Garage Spaces 1.0
Community Features Pool
Utilities Available Electricity Connected, Public, Sewer Connected, Water Connected
Amenities Available Clubhouse, Elevator(s), Gated, Lobby Key Required, Maintenance, Pool, Tennis Court(s)
View Y/N 1
View Trees/Woods, Water
Roof Type Tile
Porch Rear Porch, Screened
Attached Garage true
Garage true
Private Pool No
Building
Lot Description In County, Paved
Story 4
Entry Level Three Or More
Foundation Slab
Sewer Public Sewer
Water Public
Structure Type Block,Stucco
New Construction false
Schools
Elementary Schools Emma E. Booker Elementary
Middle Schools Booker Middle
High Schools Booker High
Others
HOA Fee Include Pool,Maintenance Grounds,Pool,Trash
Senior Community No
Ownership Condominium
Monthly Total Fees $653
Acceptable Financing Cash, Conventional
Listing Terms Cash, Conventional
Special Listing Condition None
Read Less Info
Want to know what your home might be worth? Contact us for a FREE valuation!

Our team is ready to help you sell your home for the highest possible price ASAP

© 2024 My Florida Regional MLS DBA Stellar MLS. All Rights Reserved.
Bought with FINE PROPERTIES
"Molly's job is to find and attract mastery-based agents to the office, protect the culture, and make sure everyone is happy! "





