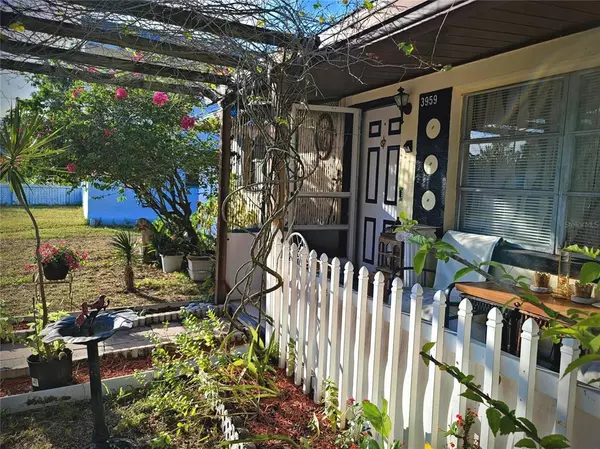$188,000
$199,000
5.5%For more information regarding the value of a property, please contact us for a free consultation.
2 Beds
1 Bath
731 SqFt
SOLD DATE : 11/22/2021
Key Details
Sold Price $188,000
Property Type Single Family Home
Sub Type Single Family Residence
Listing Status Sold
Purchase Type For Sale
Square Footage 731 sqft
Price per Sqft $257
Subdivision Mohawk Park Rep
MLS Listing ID U8140518
Sold Date 11/22/21
Bedrooms 2
Full Baths 1
Construction Status Financing
HOA Y/N No
Year Built 1964
Annual Tax Amount $772
Lot Size 6,098 Sqft
Acres 0.14
Lot Dimensions 45x135
Property Description
A rare opportunity to buy a block home below 200k in North St Pete close to everything: 10 min to downtown, 22 min to Tampa Airport., 20 min to the beach. Great for investors and owner occupants. Huge potential for an easy upgrade to 3/2, turning the extra large enclosed portch >700 SF into an accessory duplex dwelling or an addition, up to a total of 1447 SF (see the attached survey) with potential rental income >2k. Currently this area being used as a recreation space with a jacuzzi and a swing. Excellent for relocation and newcomers, all furniture is optional. Open floor plan, huge laundry room. The current linoleum floor can be easily restored to the original beautiful terrazzo floor in all rooms. Beautiful oversize backyard with mature trees perfect for an outdoor lifestyle and deep enough for a pool addition. Several sheds. Roof and central a/c both 2009.This house is unique and a real gem with a lot of hidden potential, a great opportunity to enjoy life in the heart of St Pete, or park your money and watch it grow.
Location
State FL
County Pinellas
Community Mohawk Park Rep
Zoning R-3
Direction N
Interior
Interior Features Ceiling Fans(s), Eat-in Kitchen, Kitchen/Family Room Combo, Open Floorplan
Heating Central
Cooling Central Air
Flooring Linoleum, Terrazzo
Fireplace false
Appliance Dryer, Electric Water Heater, Microwave, Range, Range Hood, Refrigerator, Washer
Laundry Inside, Laundry Room
Exterior
Exterior Feature Fence, Outdoor Grill, Storage
Parking Features Parking Pad
Utilities Available Electricity Available, Electricity Connected, Public, Sewer Available, Sewer Connected, Water Available, Water Connected
Roof Type Other,Shingle
Garage false
Private Pool No
Building
Story 1
Entry Level One
Foundation Slab
Lot Size Range 0 to less than 1/4
Sewer Public Sewer
Water None
Structure Type Block
New Construction false
Construction Status Financing
Others
Senior Community No
Ownership Fee Simple
Special Listing Condition None
Read Less Info
Want to know what your home might be worth? Contact us for a FREE valuation!

Our team is ready to help you sell your home for the highest possible price ASAP

© 2024 My Florida Regional MLS DBA Stellar MLS. All Rights Reserved.
Bought with CHARLES RUTENBERG REALTY INC
"Molly's job is to find and attract mastery-based agents to the office, protect the culture, and make sure everyone is happy! "





