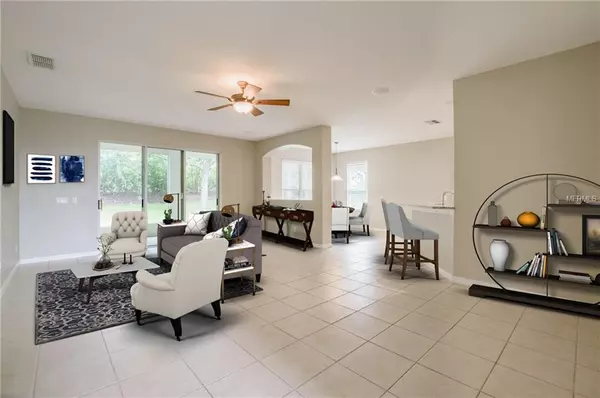$390,000
$399,000
2.3%For more information regarding the value of a property, please contact us for a free consultation.
5 Beds
3 Baths
3,717 SqFt
SOLD DATE : 03/22/2019
Key Details
Sold Price $390,000
Property Type Single Family Home
Sub Type Single Family Residence
Listing Status Sold
Purchase Type For Sale
Square Footage 3,717 sqft
Price per Sqft $104
Subdivision Seven Oaks Parcels S-11 & S-15
MLS Listing ID H2400259
Sold Date 03/22/19
Bedrooms 5
Full Baths 3
Construction Status Financing,Inspections
HOA Fees $11/ann
HOA Y/N Yes
Year Built 2004
Annual Tax Amount $8,356
Lot Size 7,840 Sqft
Acres 0.18
Property Description
One or more photo(s) has been virtually staged Looking for room to spread out? This spacious home is the Best Value in Seven Oaks! Zoned for highly sought-after schools! Dreaming of living in this Exquisite resort-style community? Centrally located near the best shopping, dining, entertainment & medical facilities Wesley Chapel has to offer. Mercedes home located in the GATED enclave of Brookforest. 5 bedroom/3 bathroom/3 CAR Garage with BONUS room & NO REAR NEIGHBORS! One bedroom & full bath downstairs. Tile in family room & wet areas. Kitchen features beautiful GRANITE Countertops, BRAND NEW Stainless Steel Appliances, breakfast bar, 42" cabinets with Crown Molding, Tile Backsplash, corner pantry. Screened lanai pre-plumbed for Gas & pre-wired for Surround Sound. Upstairs, the BONUS room features a Wet Bar with mini fridge, built-in desk with cabinetry & sliders out to the Balcony. The Master Suite has sliders to balcony & a Walk-in Closet with Custom Built-Ins. Master Bath has GRANITE counters, dual sinks with vanity, walk-in shower & separate soaking tub. Both AC's replaced in 2015 & regularly serviced. New interior paint, pre-wiring for Surround Sound, Plantation Shutters, Under Stair Storage. Water Softener & Water Heater less than 4 years old. PRE-WIRED FOR A POOL - ask your agent for seller's pool rendering. Seven Oaks features a clubhouse, pool with slide, splash park, Jr. Olympic size pool, cafe, Har-clay tennis courts, sand volleyball, basketball court, soccer field, nature trails, playgrounds, movie theater, gym & aerobics room.
Location
State FL
County Pasco
Community Seven Oaks Parcels S-11 & S-15
Zoning MPUD
Rooms
Other Rooms Bonus Room, Family Room, Formal Dining Room Separate, Inside Utility
Interior
Interior Features Built-in Features, Ceiling Fans(s), Eat-in Kitchen, Kitchen/Family Room Combo, Solid Wood Cabinets, Split Bedroom, Stone Counters, Walk-In Closet(s), Wet Bar, Window Treatments
Heating Central, Electric, Natural Gas, Zoned
Cooling Central Air, Zoned
Flooring Carpet, Ceramic Tile
Fireplace false
Appliance Bar Fridge, Built-In Oven, Cooktop, Dishwasher, Disposal, Microwave, Refrigerator, Water Softener
Laundry Inside
Exterior
Exterior Feature Balcony, Irrigation System, Lighting, Sliding Doors
Parking Features Driveway, Garage Door Opener
Garage Spaces 3.0
Community Features Deed Restrictions, Fitness Center, Gated, Park, Playground, Pool, Tennis Courts
Utilities Available BB/HS Internet Available, Cable Available, Electricity Available, Public, Underground Utilities
Amenities Available Clubhouse, Fitness Center, Gated, Park, Playground, Pool, Recreation Facilities, Tennis Court(s)
Roof Type Shingle
Porch Covered, Patio, Screened
Attached Garage true
Garage true
Private Pool No
Building
Lot Description In County, Sidewalk, Paved
Entry Level Two
Foundation Slab
Lot Size Range Up to 10,889 Sq. Ft.
Builder Name Mercedes
Sewer Public Sewer
Water Public
Structure Type Block,Stucco,Wood Frame
New Construction false
Construction Status Financing,Inspections
Schools
Elementary Schools Seven Oaks Elementary-Po
Middle Schools John Long Middle-Po
High Schools Wiregrass Ranch High-Po
Others
Pets Allowed Yes
HOA Fee Include Pool,Maintenance Grounds,Recreational Facilities
Senior Community No
Ownership Fee Simple
Monthly Total Fees $11
Acceptable Financing Cash, Conventional, FHA, VA Loan
Membership Fee Required Required
Listing Terms Cash, Conventional, FHA, VA Loan
Special Listing Condition None
Read Less Info
Want to know what your home might be worth? Contact us for a FREE valuation!

Our team is ready to help you sell your home for the highest possible price ASAP

© 2024 My Florida Regional MLS DBA Stellar MLS. All Rights Reserved.
Bought with ROBERT SLACK FINE HOMES
"Molly's job is to find and attract mastery-based agents to the office, protect the culture, and make sure everyone is happy! "





