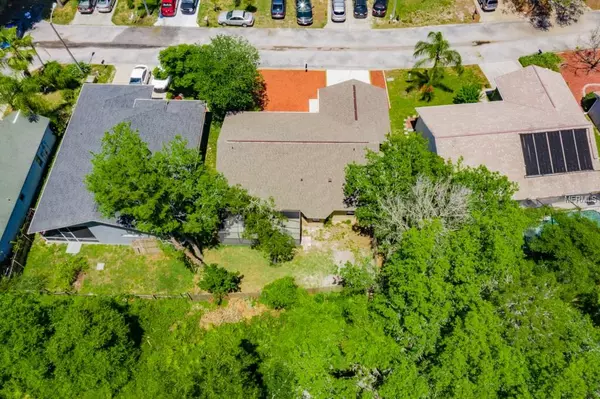$170,000
$169,900
0.1%For more information regarding the value of a property, please contact us for a free consultation.
3 Beds
2 Baths
1,187 SqFt
SOLD DATE : 06/12/2019
Key Details
Sold Price $170,000
Property Type Single Family Home
Sub Type Single Family Residence
Listing Status Sold
Purchase Type For Sale
Square Footage 1,187 sqft
Price per Sqft $143
Subdivision The Oaks At River Ridge
MLS Listing ID W7811993
Sold Date 06/12/19
Bedrooms 3
Full Baths 2
Construction Status Inspections
HOA Fees $44/ann
HOA Y/N Yes
Year Built 1990
Annual Tax Amount $1,834
Lot Size 5,227 Sqft
Acres 0.12
Property Description
Honey STOP THE CAR! This 3 bedroom ranch style home offers an ample size, open, split floor-plan with a covered front porch, rear lanai with expanded screened enclosure and a two car garage. The home is centrally located in The Oaks at River Ridge with a community pool, pavilion and barbecue area. Enjoy a secluded / private location on a quiet dead end street with a fully fenced rear yard and no-build area behind you. This home has been extensively renovated. A brand new architectural shingle roof was just installed. The interior and exterior have been freshly painted. New ceramic tile flooring has been installed throughout the entire home. The master bathroom and guest bathroom have been completely remodeled. Many of the interior doors have been replaced. Other updates include new blinds, lighting fixtures, ceiling fans, molding, trim, faucets, garage door opener, range / oven, fan hood and more. Schedule your showing today. This home will not last!
Location
State FL
County Pasco
Community The Oaks At River Ridge
Zoning PUD
Interior
Interior Features Ceiling Fans(s), Eat-in Kitchen, Living Room/Dining Room Combo, Open Floorplan, Split Bedroom, Vaulted Ceiling(s)
Heating Central, Electric
Cooling Central Air
Flooring Ceramic Tile
Fireplace false
Appliance Dishwasher, Electric Water Heater, Range, Range Hood, Refrigerator
Exterior
Exterior Feature Sliding Doors
Parking Features Garage Door Opener
Garage Spaces 2.0
Community Features Pool
Utilities Available Public
Amenities Available Pool
View Trees/Woods
Roof Type Shingle
Porch Front Porch, Rear Porch, Screened
Attached Garage true
Garage true
Private Pool No
Building
Lot Description Street Dead-End
Entry Level One
Foundation Slab
Lot Size Range Up to 10,889 Sq. Ft.
Sewer Private Sewer
Water Public
Architectural Style Ranch
Structure Type Block,Stucco
New Construction false
Construction Status Inspections
Others
Pets Allowed Yes
HOA Fee Include Pool
Senior Community No
Ownership Fee Simple
Monthly Total Fees $44
Acceptable Financing Cash, Conventional, FHA, VA Loan
Membership Fee Required Required
Listing Terms Cash, Conventional, FHA, VA Loan
Special Listing Condition None
Read Less Info
Want to know what your home might be worth? Contact us for a FREE valuation!

Our team is ready to help you sell your home for the highest possible price ASAP

© 2024 My Florida Regional MLS DBA Stellar MLS. All Rights Reserved.
Bought with MAIN STREET RENEWAL LLC
"Molly's job is to find and attract mastery-based agents to the office, protect the culture, and make sure everyone is happy! "





