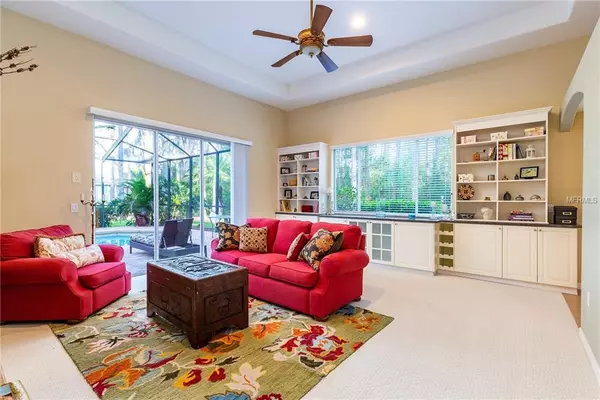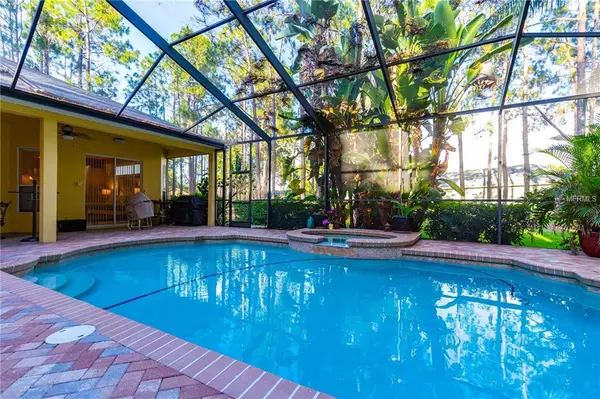$610,000
$630,000
3.2%For more information regarding the value of a property, please contact us for a free consultation.
4 Beds
3 Baths
3,300 SqFt
SOLD DATE : 06/07/2019
Key Details
Sold Price $610,000
Property Type Single Family Home
Sub Type Single Family Residence
Listing Status Sold
Purchase Type For Sale
Square Footage 3,300 sqft
Price per Sqft $184
Subdivision Pine Crest Estates
MLS Listing ID T3172203
Sold Date 06/07/19
Bedrooms 4
Full Baths 3
Construction Status Inspections
HOA Fees $154/ann
HOA Y/N Yes
Year Built 2005
Annual Tax Amount $7,487
Lot Size 1.010 Acres
Acres 1.01
Property Description
Within the small gated community of Pine Crest in Lutz, this home offers 4 bedrooms, 3 baths, formal areas, family room, study, plus a lovely bonus room complete with built-in cabinetry that shares a two-sided fireplace with the family room. Chef's kitchen has just been completely remodeled in 2018 featuring lighted cabinets, pull-outs, new stainless steel appliances, granite countertops & an unbelievable freestanding island fit for the Queen. Salt water pool was resurfaced in 2017, pool solar heater upgraded in 2016, new pool pump & filtration system in 2018, pavers around pool resurfaced & pool screens replaced in 2017, HVAC units replaced 2015 & 2017 & a whole house generator added in 2018. Hardwood floors installed in entry, kitchen & dinette area along with new tile in the laundry room in 2018. The treed backyard affords pool privacy & shade to the home. Landscape lighting (LED) only enhances the beauty of this home. There are more amenities, too many to list. See for yourself, this home truly shows pride of ownership!
Location
State FL
County Hillsborough
Community Pine Crest Estates
Zoning ASC-1
Rooms
Other Rooms Bonus Room, Den/Library/Office, Family Room, Formal Living Room Separate
Interior
Interior Features Ceiling Fans(s), Coffered Ceiling(s), Crown Molding, Eat-in Kitchen, High Ceilings, Kitchen/Family Room Combo, Living Room/Dining Room Combo, Open Floorplan, Solid Surface Counters, Solid Wood Cabinets, Split Bedroom, Stone Counters, Thermostat, Walk-In Closet(s), Window Treatments
Heating Central, Electric
Cooling Central Air
Flooring Carpet, Ceramic Tile, Hardwood
Fireplaces Type Family Room, Wood Burning
Furnishings Unfurnished
Fireplace true
Appliance Built-In Oven, Convection Oven, Cooktop, Dishwasher, Disposal, Electric Water Heater, Exhaust Fan, Microwave, Refrigerator, Water Softener
Laundry Inside, Laundry Room
Exterior
Exterior Feature Irrigation System
Parking Features Garage Door Opener
Garage Spaces 3.0
Pool In Ground, Screen Enclosure
Community Features Deed Restrictions, Gated
Utilities Available BB/HS Internet Available, Cable Available, Other, Phone Available, Propane, Public, Sprinkler Recycled, Sprinkler Well, Street Lights
Amenities Available Gated
View Trees/Woods
Roof Type Shingle
Porch Front Porch
Attached Garage true
Garage true
Private Pool Yes
Building
Entry Level One
Foundation Slab
Lot Size Range One + to Two Acres
Sewer Septic Tank
Water Well
Structure Type Stucco,Wood Frame
New Construction false
Construction Status Inspections
Schools
Elementary Schools Lutz-Hb
Middle Schools Liberty-Hb
High Schools Freedom-Hb
Others
Pets Allowed Yes
Senior Community No
Ownership Fee Simple
Monthly Total Fees $154
Acceptable Financing Cash, Conventional
Membership Fee Required Required
Listing Terms Cash, Conventional
Special Listing Condition None
Read Less Info
Want to know what your home might be worth? Contact us for a FREE valuation!

Our team is ready to help you sell your home for the highest possible price ASAP

© 2025 My Florida Regional MLS DBA Stellar MLS. All Rights Reserved.
Bought with COLDWELL BANKER RESIDENTIAL
"Molly's job is to find and attract mastery-based agents to the office, protect the culture, and make sure everyone is happy! "





