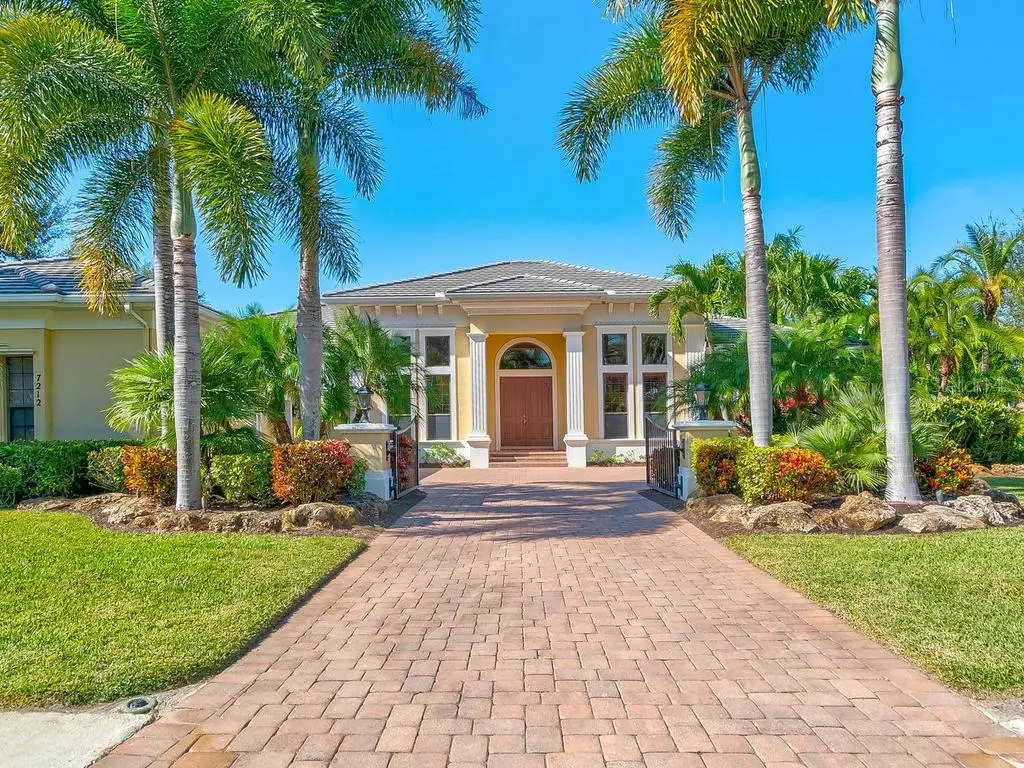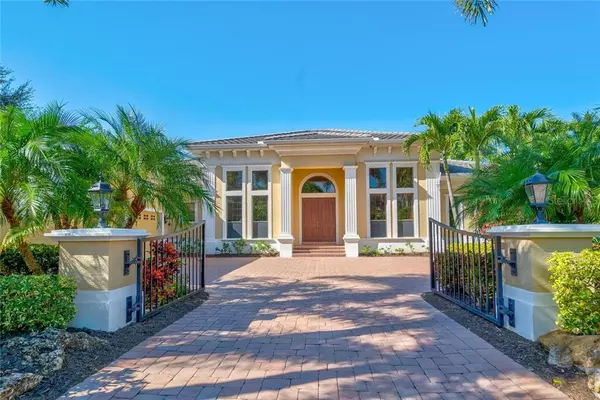$775,000
$849,000
8.7%For more information regarding the value of a property, please contact us for a free consultation.
3 Beds
4 Baths
3,458 SqFt
SOLD DATE : 04/01/2020
Key Details
Sold Price $775,000
Property Type Single Family Home
Sub Type Single Family Residence
Listing Status Sold
Purchase Type For Sale
Square Footage 3,458 sqft
Price per Sqft $224
Subdivision Lakewood Ranch Country Club
MLS Listing ID A4446350
Sold Date 04/01/20
Bedrooms 3
Full Baths 3
Half Baths 1
Construction Status Inspections
HOA Fees $10/ann
HOA Y/N Yes
Year Built 2004
Annual Tax Amount $15,806
Lot Size 0.430 Acres
Acres 0.43
Property Description
Nestled on a premier street in the Palmer's Creek neighborhood of Lakewood Ranch Country Club, this exquisite three-bedroom custom home by John Cannon offers a spacious open floor plan with lush landscaping and spacious lot on a private cul-de-sac. Possibly the most magnificent swimming pool you will ever see. Beautiful and oversized landscaped lanai for privacy will draw the outside in all year long. Upon entering the home, one will notice the dramatic architectural design and details inside and out. The gourmet chef's kitchen comes with a 6-burner stove and griddle, double oven, large island with an additional prep sink, granite countertops and pantry. Step inside the gracious master en-suite with two walk-in closets, French doors and a lovely sitting area. The luxurious master bath featuring dual sinks, spa/hydro massage tub and roman style shower. Other notable features include a den/office with floor to ceiling custom wood built-ins and two guest bedroom en-suites with private baths and walk-in closets. An expanded three-car garage has space for a golf cart, storage and workshop. Residents appreciate everything that Lakewood Ranch Country Club has to offer which includes three 18-hole championship golf courses, a state-of-the-art fitness and aquatics center, 20 tennis courts, clubhouse, shopping, fine dining and nearby beaches.
Location
State FL
County Manatee
Community Lakewood Ranch Country Club
Zoning PDMU
Interior
Interior Features Ceiling Fans(s), Solid Surface Counters, Split Bedroom, Tray Ceiling(s), Vaulted Ceiling(s), Walk-In Closet(s)
Heating Central, Electric
Cooling Central Air
Flooring Carpet, Ceramic Tile
Furnishings Unfurnished
Fireplace false
Appliance Dishwasher, Dryer, Microwave, Range, Range Hood, Refrigerator, Washer
Exterior
Exterior Feature French Doors
Parking Features Driveway, Golf Cart Parking, Guest
Garage Spaces 3.0
Pool Heated, Screen Enclosure
Community Features Deed Restrictions, Gated, Golf, Irrigation-Reclaimed Water, Sidewalks
Utilities Available Cable Connected, Electricity Connected, Public
View Pool
Roof Type Tile
Porch Patio, Screened
Attached Garage true
Garage true
Private Pool Yes
Building
Lot Description In County
Entry Level One
Foundation Slab
Lot Size Range 1/4 Acre to 21779 Sq. Ft.
Sewer Public Sewer
Water Public
Architectural Style Custom
Structure Type Block,Stucco
New Construction false
Construction Status Inspections
Schools
Elementary Schools Robert E Willis Elementary
Middle Schools Nolan Middle
High Schools Lakewood Ranch High
Others
Pets Allowed Yes
Senior Community No
Ownership Fee Simple
Monthly Total Fees $10
Acceptable Financing Cash, Conventional
Membership Fee Required Required
Listing Terms Cash, Conventional
Special Listing Condition None
Read Less Info
Want to know what your home might be worth? Contact us for a FREE valuation!

Our team is ready to help you sell your home for the highest possible price ASAP

© 2024 My Florida Regional MLS DBA Stellar MLS. All Rights Reserved.
Bought with MICHAEL SAUNDERS & COMPANY
"Molly's job is to find and attract mastery-based agents to the office, protect the culture, and make sure everyone is happy! "





