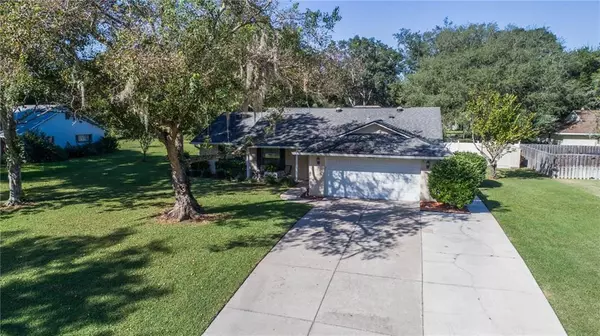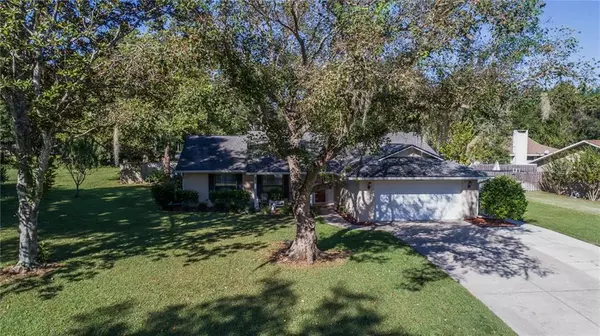$225,000
$228,000
1.3%For more information regarding the value of a property, please contact us for a free consultation.
3 Beds
2 Baths
2,066 SqFt
SOLD DATE : 02/25/2020
Key Details
Sold Price $225,000
Property Type Single Family Home
Sub Type Single Family Residence
Listing Status Sold
Purchase Type For Sale
Square Footage 2,066 sqft
Price per Sqft $108
Subdivision Silver Oaks
MLS Listing ID G5021654
Sold Date 02/25/20
Bedrooms 3
Full Baths 2
Construction Status Financing,Inspections
HOA Y/N No
Year Built 1989
Annual Tax Amount $2,910
Lot Size 0.290 Acres
Acres 0.29
Lot Dimensions 109x115
Property Description
GREAT PRICE IMPROVEMENT! This 3/2 home has been completely remodeled including new kitchen cabinets with pull out drawers, granite countertops, new paint in every room, new high rise commodes, new faucets, new door knobs and hinges, new receptacles, light fixtures, ceiling fans and light switches. A whole house water softener was added, as was a handicap rail in the shower. And, one of the bonuses to this cul de sac neighborhood is that there is no HOA, just great neighbors. There is a privacy fence along the back property line and a Florida room with sliding glass windows to take advantage of the fall and spring Florida breezes. Two storage sheds in the back yard give ample space for lawn equipment and all those extra family toys. Two solar tubes give great natural light to the kitchen and living room. An oversized garage and a double driveway for an RV or Boat completes this fabulously clean, move-in ready, home. A pool could be easily added to the north side of the property. There is a survey available.
Location
State FL
County Lake
Community Silver Oaks
Zoning R-6
Rooms
Other Rooms Attic, Florida Room
Interior
Interior Features Cathedral Ceiling(s), Ceiling Fans(s), Eat-in Kitchen, High Ceilings, Living Room/Dining Room Combo, Open Floorplan, Skylight(s), Solid Wood Cabinets, Stone Counters, Thermostat, Vaulted Ceiling(s), Walk-In Closet(s)
Heating Central, Electric
Cooling Central Air
Flooring Carpet, Ceramic Tile
Furnishings Unfurnished
Fireplace false
Appliance Dishwasher, Disposal, Electric Water Heater, Exhaust Fan, Ice Maker, Microwave, Range, Refrigerator, Water Softener
Laundry In Garage
Exterior
Exterior Feature Fence, Irrigation System, Lighting, Rain Gutters, Sliding Doors, Storage
Parking Features Boat, Driveway, Garage Door Opener, Off Street, Oversized, Parking Pad
Garage Spaces 2.0
Community Features Golf Carts OK
Utilities Available BB/HS Internet Available, Cable Available, Electricity Available, Electricity Connected, Phone Available, Street Lights, Water Available
Roof Type Shingle
Porch Covered, Enclosed, Patio, Rear Porch, Screened
Attached Garage true
Garage true
Private Pool No
Building
Lot Description In County, Level, Paved, Unincorporated
Entry Level One
Foundation Slab
Lot Size Range 1/4 Acre to 21779 Sq. Ft.
Sewer Septic Tank
Water Private
Architectural Style Florida, Ranch
Structure Type Block,Stucco
New Construction false
Construction Status Financing,Inspections
Schools
Elementary Schools Treadway Elem
Middle Schools Tavares Middle=Tavares Middle
High Schools Tavares High
Others
Pets Allowed Yes
Senior Community No
Ownership Fee Simple
Acceptable Financing Cash, Conventional, FHA, VA Loan
Membership Fee Required None
Listing Terms Cash, Conventional, FHA, VA Loan
Special Listing Condition None
Read Less Info
Want to know what your home might be worth? Contact us for a FREE valuation!

Our team is ready to help you sell your home for the highest possible price ASAP

© 2025 My Florida Regional MLS DBA Stellar MLS. All Rights Reserved.
Bought with PREMIUM PROPERTIES R.E. SERVICE
"Molly's job is to find and attract mastery-based agents to the office, protect the culture, and make sure everyone is happy! "





