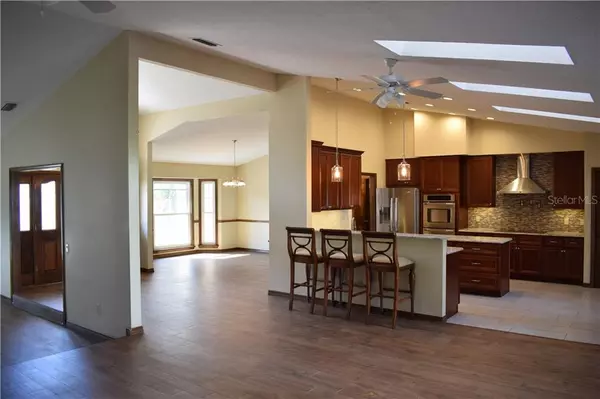$310,000
$328,900
5.7%For more information regarding the value of a property, please contact us for a free consultation.
3 Beds
3 Baths
2,669 SqFt
SOLD DATE : 04/22/2020
Key Details
Sold Price $310,000
Property Type Single Family Home
Sub Type Single Family Residence
Listing Status Sold
Purchase Type For Sale
Square Footage 2,669 sqft
Price per Sqft $116
Subdivision Glen Abbey
MLS Listing ID V4910255
Sold Date 04/22/20
Bedrooms 3
Full Baths 2
Half Baths 1
Construction Status Appraisal,Financing,Inspections
HOA Y/N No
Year Built 1986
Annual Tax Amount $3,083
Lot Size 0.610 Acres
Acres 0.61
Property Description
This beautiful three bedroom, two and half bath brick home in the Glen Abbey Golfing Community in Debary is not only on a large .61 acre corner lot but is also on a cul de sac, which limits the amount of traffic. As you walk through the double front door entry you will be impressed by the new plank tile flooring and the cathedral ceiling. The interior also boasts French doors, bay windows, skylights, a newly remodeled kitchen with granite counter tops and sink, 42 inch solid wood kitchen cabinets, stainless steel appliances, and a glass-top range that features a pot filler faucet. Both the master bedroom and bathroom are spacious with cathedral ceiling, and the large master bathroom includes double sinks, a garden tub and separate shower stall. Important exterior features include a new roof in 2019 including new soffit, fascia and gutters, new HVAC in 2019 with Nest thermostat control, double-pane insulated windows, new gutters, fascia and soffit, a beautiful covered patio with new pavers and fire pit, new back yard privacy fence, and a circular driveway. The over sized attached garage is approx. 24' x 30' and also has built-in storage. there is no HOA at this location. This house is a must to see to appreciate all it has to offer.
Location
State FL
County Volusia
Community Glen Abbey
Zoning 01PUD
Interior
Interior Features Cathedral Ceiling(s), Ceiling Fans(s), Eat-in Kitchen, High Ceilings, Kitchen/Family Room Combo, Skylight(s), Solid Surface Counters, Solid Wood Cabinets, Split Bedroom, Walk-In Closet(s)
Heating Central, Electric, Heat Pump
Cooling Central Air
Flooring Carpet, Ceramic Tile
Fireplaces Type Wood Burning
Fireplace true
Appliance Cooktop, Dishwasher, Electric Water Heater, Microwave, Refrigerator
Exterior
Exterior Feature Fence, French Doors, Rain Gutters
Parking Features Oversized
Garage Spaces 2.0
Utilities Available Cable Available, Cable Connected, Sewer Connected, Underground Utilities
Roof Type Shingle
Attached Garage true
Garage true
Private Pool No
Building
Entry Level One
Foundation Slab
Lot Size Range 1/2 Acre to 1 Acre
Sewer Public Sewer
Water Public
Structure Type Brick
New Construction false
Construction Status Appraisal,Financing,Inspections
Others
Senior Community No
Ownership Fee Simple
Acceptable Financing Cash, Conventional, FHA, VA Loan
Listing Terms Cash, Conventional, FHA, VA Loan
Special Listing Condition None
Read Less Info
Want to know what your home might be worth? Contact us for a FREE valuation!

Our team is ready to help you sell your home for the highest possible price ASAP

© 2024 My Florida Regional MLS DBA Stellar MLS. All Rights Reserved.
Bought with DYNAMIC REAL ESTATE

"Molly's job is to find and attract mastery-based agents to the office, protect the culture, and make sure everyone is happy! "





