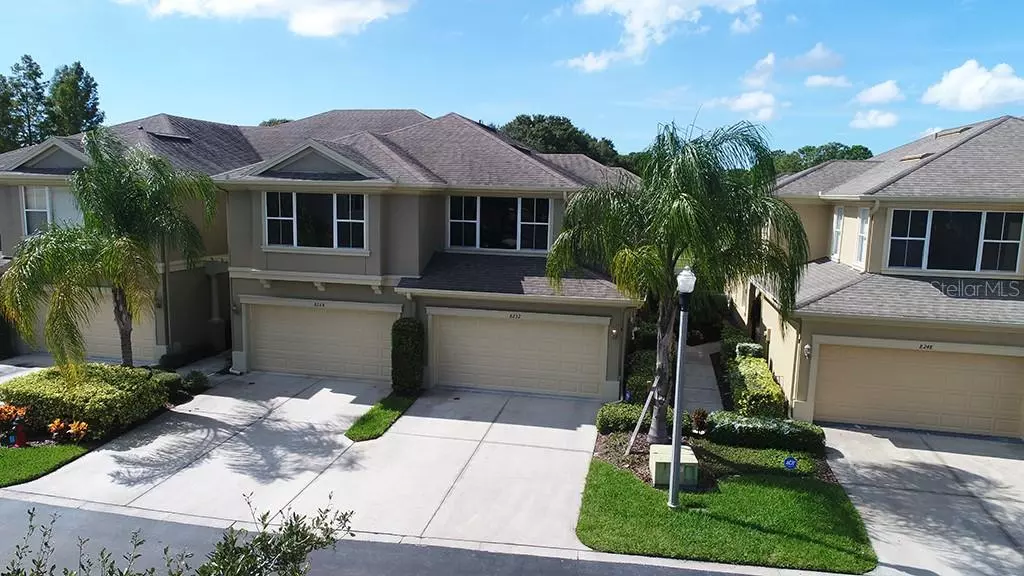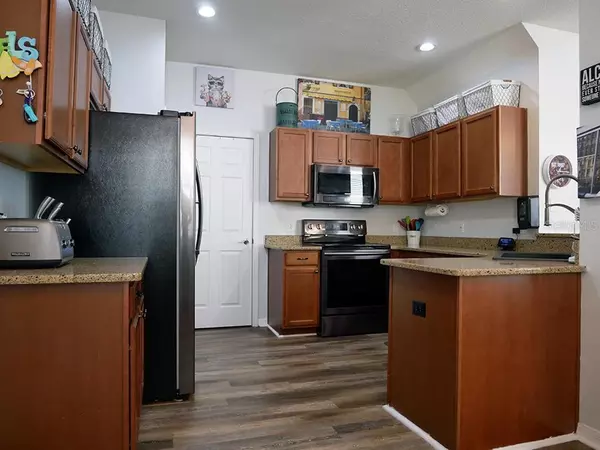$285,000
$289,977
1.7%For more information regarding the value of a property, please contact us for a free consultation.
3 Beds
3 Baths
2,025 SqFt
SOLD DATE : 12/30/2019
Key Details
Sold Price $285,000
Property Type Townhouse
Sub Type Townhouse
Listing Status Sold
Purchase Type For Sale
Square Footage 2,025 sqft
Price per Sqft $140
Subdivision Palmbrooke Twnhms
MLS Listing ID U8064202
Sold Date 12/30/19
Bedrooms 3
Full Baths 2
Half Baths 1
Construction Status Financing,Inspections
HOA Fees $232/mo
HOA Y/N Yes
Year Built 2008
Annual Tax Amount $2,610
Lot Size 1,742 Sqft
Acres 0.04
Property Description
Welcome to this hidden gem.. Palmbrooke Townhomes. This Beautifully MODERN Townhome boasts of magnificent high ceilings and many UPGRADES including new 4-tON a/c unit with a SMART THERMOSTAT July 2019, Water Softener 2018. NEW tiled patio, hurricane shutters. A REMODELED master ensuite bathroom with CUSTOMIZED vanity area and master bedroom are on first floor.. In addition to the UPDATED kitchen with quartz counter tops, black STAINLESS appliances, there was a custom built laundry area installed. The garage was also outfitted with a specialized storage system The homeowner has recently installed LUXURY waterproof vinyl flooring throughout. The unit directly faces the HEATED POOL and has a tranquil view of the church grounds in the back. Be sure to check out the "PET CONDO" under the stairs. This is a well maintained community with no lender required flood insurance.
Location
State FL
County Pinellas
Community Palmbrooke Twnhms
Zoning RES
Direction N
Rooms
Other Rooms Bonus Room, Family Room, Inside Utility
Interior
Interior Features Cathedral Ceiling(s), Ceiling Fans(s), Eat-in Kitchen, High Ceilings, Solid Surface Counters, Solid Wood Cabinets, Stone Counters, Vaulted Ceiling(s), Walk-In Closet(s)
Heating Central
Cooling Central Air
Flooring Vinyl, Wood
Furnishings Unfurnished
Fireplace false
Appliance Dishwasher, Microwave, Range, Refrigerator, Water Softener
Laundry Inside, Laundry Room
Exterior
Exterior Feature Hurricane Shutters, Irrigation System, Sliding Doors
Parking Features Garage Door Opener
Garage Spaces 2.0
Community Features Gated, Pool
Utilities Available Cable Connected, Public, Sewer Connected
View Garden, Park/Greenbelt, Pool
Roof Type Shingle
Porch Patio, Rear Porch, Screened
Attached Garage true
Garage true
Private Pool No
Building
Story 2
Entry Level Two
Foundation Slab
Lot Size Range Up to 10,889 Sq. Ft.
Sewer Public Sewer
Water Public
Architectural Style Contemporary
Structure Type Concrete
New Construction false
Construction Status Financing,Inspections
Others
Pets Allowed Yes
HOA Fee Include Pool,Escrow Reserves Fund,Maintenance Structure,Pest Control,Pool
Senior Community No
Pet Size Small (16-35 Lbs.)
Ownership Fee Simple
Monthly Total Fees $232
Acceptable Financing Cash, Conventional, FHA, VA Loan
Membership Fee Required Required
Listing Terms Cash, Conventional, FHA, VA Loan
Num of Pet 2
Special Listing Condition None
Read Less Info
Want to know what your home might be worth? Contact us for a FREE valuation!

Our team is ready to help you sell your home for the highest possible price ASAP

© 2024 My Florida Regional MLS DBA Stellar MLS. All Rights Reserved.
Bought with COLDWELL BANKER RESIDENTIAL
"Molly's job is to find and attract mastery-based agents to the office, protect the culture, and make sure everyone is happy! "





