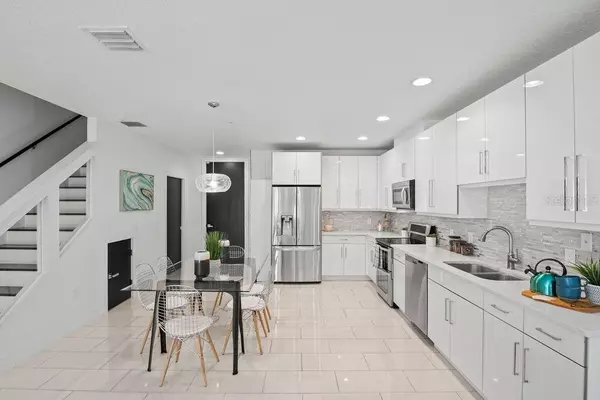$450,000
$475,000
5.3%For more information regarding the value of a property, please contact us for a free consultation.
4 Beds
4 Baths
2,601 SqFt
SOLD DATE : 03/17/2020
Key Details
Sold Price $450,000
Property Type Townhouse
Sub Type Townhouse
Listing Status Sold
Purchase Type For Sale
Square Footage 2,601 sqft
Price per Sqft $173
Subdivision Swoope Park
MLS Listing ID O5838171
Sold Date 03/17/20
Bedrooms 4
Full Baths 3
Half Baths 1
Construction Status Appraisal,Financing,Inspections
HOA Fees $267/mo
HOA Y/N Yes
Year Built 2014
Annual Tax Amount $5,826
Lot Size 871 Sqft
Acres 0.02
Property Description
One or more photo(s) has been virtually staged. PREMIUM LOCATION! This 2014 built contemporary townhome is welcoming and bright and a great find for an EXECUTIVE LIFESTYLE OR ROLLINS COLLEGE CONNECTION. There's a fully equipped dream kitchen, beautiful cabinetry, stainless steel appliances, and quartz counter tops. OVER 2600 SQ. FT., with ample storage, large closets and 4 EXPANSIVE BEDROOMS. There's 3 ½ BATHS that consist of 2 private ensuites, and bedrooms 3 and 4 share an oversized Jack and Jill bathroom. PLUS an attached 2 CAR GARAGE. Upgraded lighting, and ceiling fans throughout, full size washer & dryer tucked behind custom designed barn door! Concrete block construction provides energy efficiency and sound insulation. Townhouse is ADT security system ready. By far the BEST value in the Winter Park area. WALKING DISTANCE to popular Park Avenue, Sunrail Station, Winter Park Farmers Market, Winter Park Village, Hannibal Square, and a quick drive to Downtown Orlando, and Maitland.
Location
State FL
County Orange
Community Swoope Park
Zoning R-3
Interior
Interior Features Ceiling Fans(s), Eat-in Kitchen, Kitchen/Family Room Combo, Living Room/Dining Room Combo, Split Bedroom, Stone Counters, Thermostat, Walk-In Closet(s)
Heating Central, Electric, Heat Pump
Cooling Central Air
Flooring Carpet, Hardwood, Tile
Furnishings Unfurnished
Fireplace false
Appliance Cooktop, Dishwasher, Disposal, Dryer, Electric Water Heater, Microwave, Range, Refrigerator, Washer
Laundry Inside, Laundry Closet, Upper Level
Exterior
Exterior Feature Sidewalk
Parking Features Common, Garage Door Opener, Garage Faces Rear, Reserved
Garage Spaces 2.0
Community Features Sidewalks
Utilities Available Public
Roof Type Metal
Attached Garage true
Garage true
Private Pool No
Building
Entry Level Three Or More
Foundation Slab
Lot Size Range Up to 10,889 Sq. Ft.
Sewer Public Sewer
Water Public
Architectural Style Contemporary
Structure Type Block
New Construction false
Construction Status Appraisal,Financing,Inspections
Schools
Elementary Schools Lakemont Elem
Middle Schools Maitland Middle
High Schools Winter Park High
Others
Pets Allowed Yes
HOA Fee Include Other
Senior Community No
Ownership Fee Simple
Monthly Total Fees $267
Acceptable Financing Cash, Conventional
Membership Fee Required Required
Listing Terms Cash, Conventional
Special Listing Condition None
Read Less Info
Want to know what your home might be worth? Contact us for a FREE valuation!

Our team is ready to help you sell your home for the highest possible price ASAP

© 2025 My Florida Regional MLS DBA Stellar MLS. All Rights Reserved.
Bought with OLYMPUS EXECUTIVE REALTY INC
"Molly's job is to find and attract mastery-based agents to the office, protect the culture, and make sure everyone is happy! "





