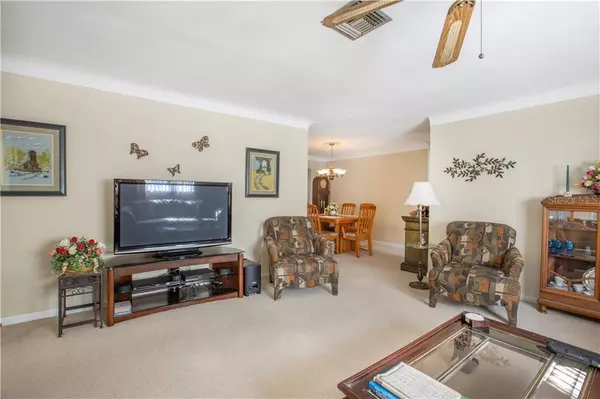$240,000
$245,000
2.0%For more information regarding the value of a property, please contact us for a free consultation.
2 Beds
2 Baths
1,352 SqFt
SOLD DATE : 03/10/2020
Key Details
Sold Price $240,000
Property Type Single Family Home
Sub Type Single Family Residence
Listing Status Sold
Purchase Type For Sale
Square Footage 1,352 sqft
Price per Sqft $177
Subdivision Glenwood
MLS Listing ID U8074059
Sold Date 03/10/20
Bedrooms 2
Full Baths 2
Construction Status Appraisal,Financing,Inspections
HOA Y/N No
Year Built 1975
Annual Tax Amount $3,061
Lot Size 5,227 Sqft
Acres 0.12
Property Description
Look no further, this home is IT! This adorable 2 bed 2 bath Disston Heights cutie could be yours! Just driving through this ideal neighborhood, you'll immediately feel at home as you pull up to this property. Once inside the front door, you'll notice the calm, soothing colors throughout the home, along with the large open floor plan. If you like to entertain family & friends, this home offers plenty of living space for just that! The living room/dining room combo leads to a bonus room, perfect for a den, play room, sitting area, or whatever your heart desires! The kitchen has been updated with corian countertops and allows for plenty of storage for even the most finicky chef. Make your way toward the back of the home to the two large bedrooms and baths. The master bedroom has a lovely en-suite bath, with the second bath just down the hall. Additionally, this home offers a gorgeous lanai at the rear, perfect for enjoying morning coffee or a nice glass of wine. With a highly sought after two car garage to boot, what's not to love?! Less than 10 minutes to downtown St. Pete, as well as easy access to the highway and beaches, this home comes ready for you. Being sold TURN KEY FURNISHED (if desired), all you need to do is bring your toothbrush!
Location
State FL
County Pinellas
Community Glenwood
Direction N
Rooms
Other Rooms Den/Library/Office
Interior
Interior Features Ceiling Fans(s), Living Room/Dining Room Combo, Open Floorplan, Solid Surface Counters
Heating Central
Cooling Central Air
Flooring Carpet, Ceramic Tile
Furnishings Negotiable
Fireplace false
Appliance Dishwasher, Dryer, Microwave, Range, Refrigerator, Washer
Laundry In Garage
Exterior
Exterior Feature Fence
Parking Features Garage Door Opener
Garage Spaces 2.0
Utilities Available Public
Roof Type Shingle
Porch Front Porch, Patio, Screened
Attached Garage true
Garage true
Private Pool No
Building
Lot Description In County, Paved
Story 1
Entry Level One
Foundation Slab
Lot Size Range Up to 10,889 Sq. Ft.
Sewer Public Sewer
Water Public
Architectural Style Ranch
Structure Type Block
New Construction false
Construction Status Appraisal,Financing,Inspections
Others
Senior Community No
Ownership Fee Simple
Acceptable Financing Cash, Conventional, FHA, VA Loan
Listing Terms Cash, Conventional, FHA, VA Loan
Special Listing Condition None
Read Less Info
Want to know what your home might be worth? Contact us for a FREE valuation!

Our team is ready to help you sell your home for the highest possible price ASAP

© 2025 My Florida Regional MLS DBA Stellar MLS. All Rights Reserved.
Bought with SMITH & ASSOCIATES REAL ESTATE
"Molly's job is to find and attract mastery-based agents to the office, protect the culture, and make sure everyone is happy! "





