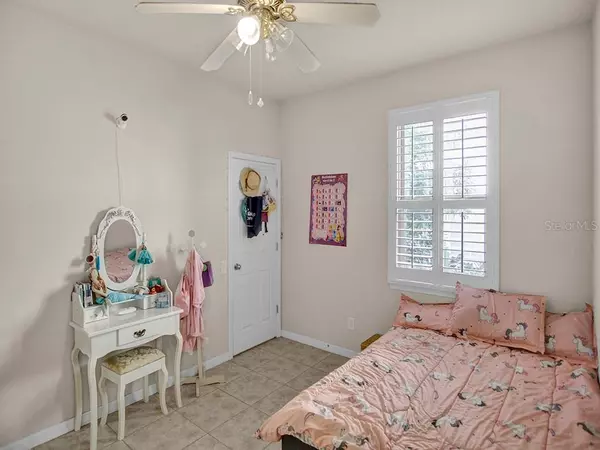$247,500
$247,500
For more information regarding the value of a property, please contact us for a free consultation.
3 Beds
2 Baths
1,696 SqFt
SOLD DATE : 03/16/2020
Key Details
Sold Price $247,500
Property Type Single Family Home
Sub Type Single Family Residence
Listing Status Sold
Purchase Type For Sale
Square Footage 1,696 sqft
Price per Sqft $145
Subdivision Country Walk Increment B Ph 02
MLS Listing ID T3225112
Sold Date 03/16/20
Bedrooms 3
Full Baths 2
HOA Fees $46/qua
HOA Y/N Yes
Year Built 2016
Annual Tax Amount $1,792
Lot Size 5,662 Sqft
Acres 0.13
Property Description
Welcome to your new home in Country Walk! Built in 2016, this 3 bedroom, 2 bathroom open-concept home features tile flooring, granite countertops, stainless steel appliances and plantation shutters throughout the entire home. Fully fenced in backyard with beautiful lake views, the HOA even takes care of your lawn maintenance!
As you walk through the front door, the two spare bedrooms are split away from the master suite on your left-hand side. Both bedrooms have walk-in closets and share the spare bathroom. As you walk down the hall toward the living area/kitchen there is a large, separate, laundry room to the right, next to the garage entryway. The master bedroom overlooks the lake and the master bathroom boasts dual sinks, a walk-in shower and an extra-large, built-in California closet.
With LOW CDD and HOA fees as well as being in a PRIME location with top rated schools, a short driving distance to grocery stores, Wire Grass Mall, Tampa Premium Outlets, restaurants and I-75/ I-275, this home will not last long! Schedule your viewing today!
Location
State FL
County Pasco
Community Country Walk Increment B Ph 02
Zoning MPUD
Interior
Interior Features High Ceilings, Open Floorplan
Heating Electric
Cooling Central Air
Flooring Tile
Fireplace false
Appliance Convection Oven, Dishwasher, Microwave
Exterior
Exterior Feature Sidewalk
Garage Spaces 2.0
Fence Boundary Fencing
Community Features Deed Restrictions, Park, Playground, Pool, Sidewalks, Tennis Courts
Utilities Available Public
View Y/N 1
Roof Type Shingle
Attached Garage true
Garage true
Private Pool No
Building
Story 1
Entry Level One
Foundation Slab
Lot Size Range Up to 10,889 Sq. Ft.
Sewer Public Sewer
Water Public
Structure Type Block
New Construction false
Others
Pets Allowed No
Senior Community No
Ownership Fee Simple
Monthly Total Fees $186
Acceptable Financing Cash, Conventional, FHA, VA Loan
Membership Fee Required Required
Listing Terms Cash, Conventional, FHA, VA Loan
Special Listing Condition None
Read Less Info
Want to know what your home might be worth? Contact us for a FREE valuation!

Our team is ready to help you sell your home for the highest possible price ASAP

© 2024 My Florida Regional MLS DBA Stellar MLS. All Rights Reserved.
Bought with OUT FAST REALTY & INVESTMENTS LLC
"Molly's job is to find and attract mastery-based agents to the office, protect the culture, and make sure everyone is happy! "





