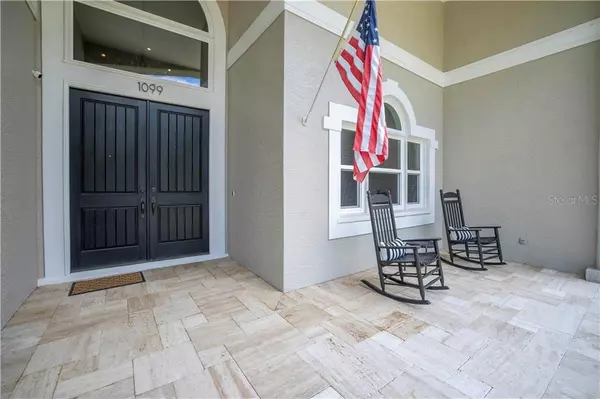$875,000
$915,000
4.4%For more information regarding the value of a property, please contact us for a free consultation.
5 Beds
5 Baths
4,337 SqFt
SOLD DATE : 07/31/2020
Key Details
Sold Price $875,000
Property Type Single Family Home
Sub Type Single Family Residence
Listing Status Sold
Purchase Type For Sale
Square Footage 4,337 sqft
Price per Sqft $201
Subdivision Riviera Bay Second Add Pt Rep & Add
MLS Listing ID U8083641
Sold Date 07/31/20
Bedrooms 5
Full Baths 4
Half Baths 1
Construction Status Inspections
HOA Fees $189/mo
HOA Y/N Yes
Year Built 1993
Annual Tax Amount $10,283
Lot Size 10,890 Sqft
Acres 0.25
Lot Dimensions 90x123
Property Description
A newer generation of Northeast St Pete living in the waterfront gated community of Caya Costa. An exceptional home on a corner lot with side entry 3-car garage and driveway. Curb appeal has been remarkably elevated with new travertine front porch and steps, new 8-Ft front doors and new brick sidewalks to the street and driveway. This home is show ready in every aspect! Sprinklers, drainage and landscape are all up to date and in amazing condition: see the Palm tree sandy isle in the backyard alongside the immaculate grassy lawn. Recently added regal 8-Ft front doors enter the 20-Foot vaulted ceiling foyer with winding staircase. Truly a time to pause, breathe and enjoy the colors and the features around you. The formal living and dining rooms are to your right and boast 10-foot ceilings. The foyer leads to an expansive family room with 500 sq ft of living space, soaring 20-ft ceilings, statuesque fireplace and 2 sets of French Doors to the backyard. These French doors and all other windows and doors are hurricane impact resistant and provide a nice insurance discount. Completely open to the Family room is the Kitchen Breakfast area with 2 islands and a picturesque breakfast bistro table. A 2-Way split bedroom plan for the three downstairs bedrooms; one of the rooms is much like a suite. A powder room serves visitors. Upstairs is a wonderful Master Suite, a small office and a massive 700 sf workout, bedroom, pool table/rec room with a wet bar and a full bath. Lots of uses for this bonus space over the 3-car garage. The location of Caya Costa is the most convenient of anywhere in Tampa Bay. 10-15 minute drive to Tampa airport, South Tampa, Downtown St Pete, beautiful Gulf beaches, or the Clearwater corporate district. Caya Costa's amenities include: private boat storage and boat ramp, 2 tennis courts, Pool, spa, grilling area, Large gazebo for parties, and wonderful walking paths around the community. It's an amazing neighborhood with serene surroundings, a place where you love to stay home!
Location
State FL
County Pinellas
Community Riviera Bay Second Add Pt Rep & Add
Zoning PUD-1
Direction NE
Rooms
Other Rooms Bonus Room, Den/Library/Office, Family Room, Formal Dining Room Separate, Formal Living Room Separate
Interior
Interior Features Coffered Ceiling(s), Crown Molding, Eat-in Kitchen, High Ceilings, Kitchen/Family Room Combo, Open Floorplan, Solid Wood Cabinets, Split Bedroom, Stone Counters, Vaulted Ceiling(s), Walk-In Closet(s)
Heating Central, Electric, Zoned
Cooling Central Air, Zoned
Flooring Carpet, Ceramic Tile, Hardwood, Wood
Fireplaces Type Gas, Family Room, Master Bedroom, Wood Burning
Furnishings Negotiable
Fireplace true
Appliance Built-In Oven, Convection Oven, Cooktop, Dishwasher, Disposal, Dryer, Exhaust Fan, Gas Water Heater, Microwave, Refrigerator, Washer, Water Filtration System
Laundry Inside, Laundry Chute, Laundry Room
Exterior
Exterior Feature Fence, Irrigation System, Lighting
Parking Features Driveway, Garage Door Opener, Garage Faces Side, Off Street
Garage Spaces 3.0
Fence Vinyl
Community Features Boat Ramp, Deed Restrictions, Fishing, Gated, Golf Carts OK, Irrigation-Reclaimed Water, Pool, Sidewalks, Tennis Courts, Water Access, Waterfront
Utilities Available BB/HS Internet Available, Cable Connected, Electricity Connected, Propane, Sewer Connected, Sprinkler Recycled, Street Lights, Water Connected
Amenities Available Pool, Spa/Hot Tub, Tennis Court(s)
Water Access 1
Water Access Desc Bay/Harbor,Gulf/Ocean
Roof Type Shingle
Porch Front Porch, Rear Porch
Attached Garage true
Garage true
Private Pool No
Building
Lot Description Flood Insurance Required, FloodZone, City Limits, Paved, Private
Story 2
Entry Level Two
Foundation Slab
Lot Size Range 1/4 Acre to 21779 Sq. Ft.
Sewer Public Sewer
Water Public
Architectural Style Traditional
Structure Type Block,Stucco
New Construction false
Construction Status Inspections
Others
Pets Allowed Yes
HOA Fee Include 24-Hour Guard,Pool,Escrow Reserves Fund,Maintenance Grounds,Management,Pool,Private Road
Senior Community No
Ownership Fee Simple
Monthly Total Fees $189
Acceptable Financing Cash, Conventional
Membership Fee Required Required
Listing Terms Cash, Conventional
Special Listing Condition None
Read Less Info
Want to know what your home might be worth? Contact us for a FREE valuation!

Our team is ready to help you sell your home for the highest possible price ASAP

© 2024 My Florida Regional MLS DBA Stellar MLS. All Rights Reserved.
Bought with DOUGLAS ELLIMAN
"Molly's job is to find and attract mastery-based agents to the office, protect the culture, and make sure everyone is happy! "





