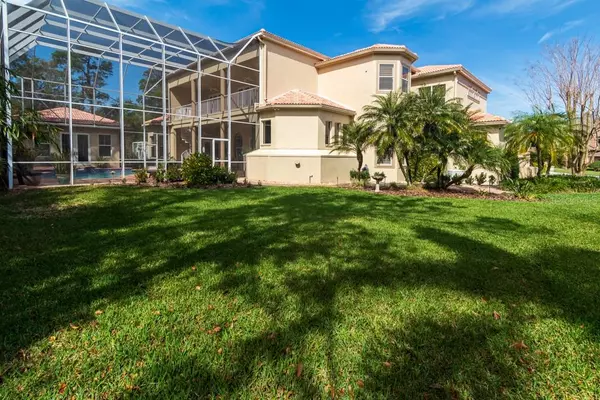$1,300,000
$1,349,000
3.6%For more information regarding the value of a property, please contact us for a free consultation.
4 Beds
5 Baths
5,712 SqFt
SOLD DATE : 08/27/2020
Key Details
Sold Price $1,300,000
Property Type Single Family Home
Sub Type Single Family Residence
Listing Status Sold
Purchase Type For Sale
Square Footage 5,712 sqft
Price per Sqft $227
Subdivision Woodsong
MLS Listing ID U8083230
Sold Date 08/27/20
Bedrooms 4
Full Baths 4
Half Baths 1
Construction Status Inspections
HOA Fees $116/ann
HOA Y/N Yes
Year Built 1998
Annual Tax Amount $14,226
Lot Size 0.590 Acres
Acres 0.59
Property Description
Model perfect, custom Alvarez built home located in a private, gated community in Countryside. This 4 bed/4.5 bath home has all the features you could imagine. Professionally landscaped and lighted, creating a park-like setting. Breathtaking marble pillars welcome you home in the foyer with custom metal stair railing and beautiful hand-carved crystal chandelier. Large kitchen with granite countertops, a large island with a cooking surface and stainless appliances. Oak flooring, plantation shutters and double tray ceilings throughout this home offer timeless elegance and style. French door access to paver patio from living areas open to the updated pebble tech pool and spa leading to a private pool house; with full kitchen, A/C unit, and fireplace. Impressive fist level master suite also with pool access located next to the home office. Master included a 3-way fireplace and elevated sitting area. Master bath features a home gym, his/her walk-in closet, wrap-around vanity, raised jetted tub and seamless shower. Three 2nd Flr guest bedrooms with plantation shutters and walk-in closets; two bedrooms offering access to balcony and spiral staircase leading to pool. 2nd bedroom with private bthrm; 3rd and 4th bedrooms sharing Jack and Jill bathroom. Sunken theater room with wet bar and custom cabinetry. Surround sound throughout the entire home. The home also includes a custom wine cellar with oak shelving, large utility room with extensive cabinetry, washer/dryer, utility sink & full-sized fridge.
Location
State FL
County Pinellas
Community Woodsong
Zoning RES
Rooms
Other Rooms Attic, Inside Utility
Interior
Interior Features Built-in Features, Cathedral Ceiling(s), Ceiling Fans(s), Crown Molding, Eat-in Kitchen, High Ceilings, Kitchen/Family Room Combo, Open Floorplan, Solid Wood Cabinets, Split Bedroom, Stone Counters, Vaulted Ceiling(s), Walk-In Closet(s)
Heating Central, Electric
Cooling Central Air, Zoned
Flooring Brick, Carpet, Ceramic Tile, Wood
Fireplaces Type Gas, Family Room, Master Bedroom, Other, Wood Burning
Furnishings Negotiable
Fireplace true
Appliance Bar Fridge, Built-In Oven, Cooktop, Dishwasher, Disposal, Freezer, Gas Water Heater, Microwave, Refrigerator, Whole House R.O. System, Wine Refrigerator
Laundry Inside
Exterior
Exterior Feature French Doors, Irrigation System, Lighting, Outdoor Grill, Rain Gutters, Sidewalk
Parking Features Driveway, Garage Door Opener, Oversized
Garage Spaces 3.0
Pool In Ground
Community Features Deed Restrictions, Gated
Utilities Available Cable Available, Electricity Connected, Public, Sewer Connected, Street Lights
Amenities Available Gated
Roof Type Tile
Porch Deck, Enclosed, Patio, Porch, Screened
Attached Garage true
Garage true
Private Pool Yes
Building
Lot Description Conservation Area, City Limits, Sidewalk, Paved
Story 2
Entry Level Two
Foundation Slab
Lot Size Range 1/2 to less than 1
Builder Name Alvarez Built 1998
Sewer Public Sewer
Water Public
Architectural Style Spanish/Mediterranean
Structure Type Block,Stucco
New Construction false
Construction Status Inspections
Schools
Elementary Schools Curlew Creek Elementary-Pn
Middle Schools Safety Harbor Middle-Pn
High Schools Countryside High-Pn
Others
Pets Allowed Yes
Senior Community No
Ownership Fee Simple
Monthly Total Fees $116
Acceptable Financing Cash, Conventional
Membership Fee Required Required
Listing Terms Cash, Conventional
Special Listing Condition None
Read Less Info
Want to know what your home might be worth? Contact us for a FREE valuation!

Our team is ready to help you sell your home for the highest possible price ASAP

© 2024 My Florida Regional MLS DBA Stellar MLS. All Rights Reserved.
Bought with RE/MAX REALTY UNLIMITED

"Molly's job is to find and attract mastery-based agents to the office, protect the culture, and make sure everyone is happy! "





