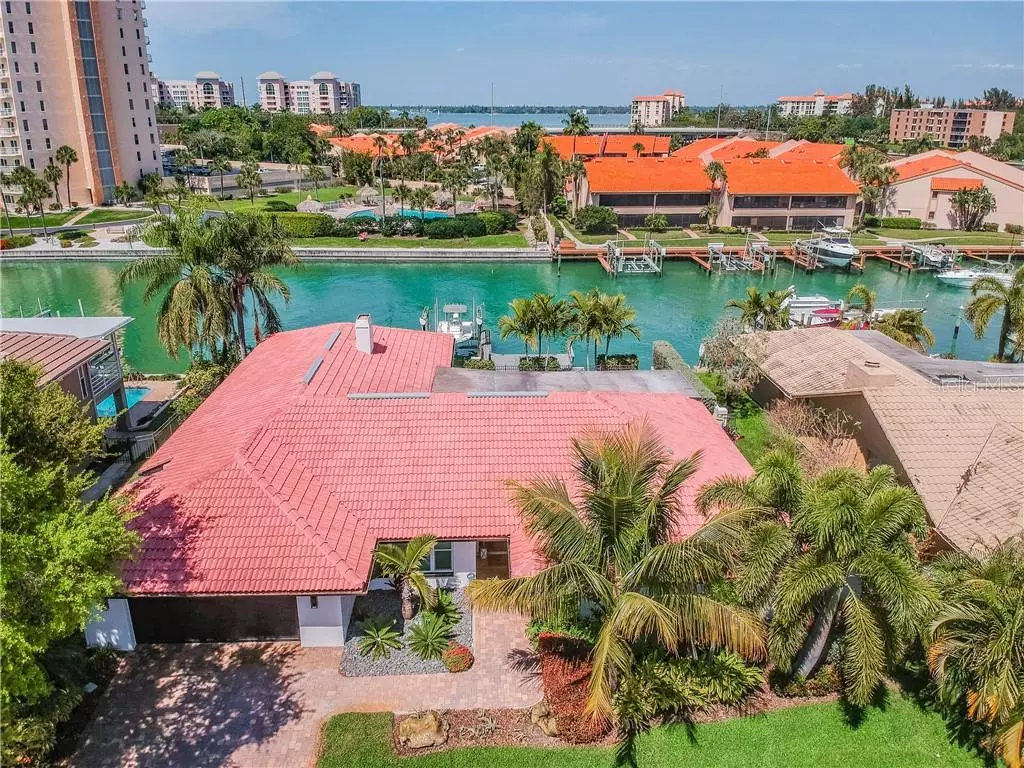$1,200,000
$1,215,000
1.2%For more information regarding the value of a property, please contact us for a free consultation.
4 Beds
3 Baths
3,154 SqFt
SOLD DATE : 09/30/2020
Key Details
Sold Price $1,200,000
Property Type Single Family Home
Sub Type Single Family Residence
Listing Status Sold
Purchase Type For Sale
Square Footage 3,154 sqft
Price per Sqft $380
Subdivision Bayway Isles
MLS Listing ID U8087348
Sold Date 09/30/20
Bedrooms 4
Full Baths 3
Construction Status Inspections
HOA Fees $68/ann
HOA Y/N Yes
Year Built 1983
Annual Tax Amount $8,955
Lot Size 10,018 Sqft
Acres 0.23
Lot Dimensions 87x115
Property Description
This single-story waterfront executive home is nestled in the exclusive Bayway Isles gated community. As you step inside you are greeted with luxury wide plank flooring providing long-lasting durability. The soft white modern paint scheme blends perfectly to create a serene environment to relax with family and friends. The living room boasts 12-foot vaulted ceilings and newer impact-rated PGT sliders that feature a view of the waterfront leading to the Intracoastal waterway and the beautiful Gulf of Mexico. Entertain guests in the adjoining formal dining room next to the fully updated kitchen showcasing gleaming white marble countertops and custom white cabinets adorned with sleek stainless steel hardware. Sit at the counter or enjoy your morning cup of coffee in the breakfast nook which is brightly lit by the morning sun and enjoys gorgeous water views. The kitchen expands to a cozy family room with a wood-burning fireplace. The three guest rooms (two with wonderful water views) are located adjacent to the family room. The two full baths are across the hall from one another, one of which opens out to the renovated pool area with pavered deck. On the other side of the family room, you will find an expansive mudroom with custom furniture grade bench and storage. The mudroom leads to the oversized laundry room with storage cabinets and utility sink. On the opposite side of the split plan, you will find the master suite. The double door entry provides privacy and even includes a home office with energy-efficient LED lighting and a glass French door. The master bath has a double vanity, glass shower enclosure and soaker tub. His and her custom closets with a pocket door offer lots of storage options. Enjoy the tropical palm views of Boca Ciega Bay as you sit on the covered lanai which leads to the private pavered pool deck and in-ground sparkling heated swimming pool. The waterfront offers a boat lift with capacity for mid-size vessels and newly installed motors and remote control. Walk planks and work platforms make it easy to keep your boat in ship shape. You will love the Florida fun in the sun living while only minutes away from some of the best-rated beaches in the nation (Fort Desoto State Park) and easy boating access to the crystal waters of the Gulf of Mexico. Convenient to I-275, area airports, and downtown shopping, dining, arts and entertainment.
Location
State FL
County Pinellas
Community Bayway Isles
Direction S
Rooms
Other Rooms Attic, Den/Library/Office, Family Room, Inside Utility
Interior
Interior Features Cathedral Ceiling(s), Ceiling Fans(s), Crown Molding, Eat-in Kitchen, High Ceilings, Kitchen/Family Room Combo, Living Room/Dining Room Combo, Open Floorplan, Solid Wood Cabinets, Split Bedroom, Stone Counters, Thermostat, Vaulted Ceiling(s), Walk-In Closet(s), Wet Bar, Window Treatments
Heating Central, Zoned
Cooling Central Air, Zoned
Flooring Ceramic Tile, Vinyl
Fireplaces Type Wood Burning
Fireplace true
Appliance Dishwasher, Disposal, Dryer, Range, Range Hood, Refrigerator, Tankless Water Heater, Washer, Water Softener
Laundry Inside
Exterior
Exterior Feature Gray Water System, Lighting, Outdoor Shower, Sliding Doors
Parking Features Driveway, Garage Door Opener, On Street, Open
Garage Spaces 2.0
Fence Masonry
Pool Deck, Gunite, Heated, In Ground, Lighting, Pool Sweep
Community Features Deed Restrictions, Gated, No Truck/RV/Motorcycle Parking, Waterfront
Utilities Available BB/HS Internet Available, Cable Available, Cable Connected, Electricity Available, Electricity Connected, Fire Hydrant, Propane, Sewer Available, Sewer Connected, Sprinkler Recycled, Street Lights, Underground Utilities, Water Available, Water Connected
Amenities Available Gated, Security
Waterfront Description Canal - Saltwater
View Y/N 1
Water Access 1
Water Access Desc Bay/Harbor,Canal - Saltwater,Gulf/Ocean,Intracoastal Waterway
View Water
Roof Type Tile
Attached Garage true
Garage true
Private Pool Yes
Building
Story 1
Entry Level One
Foundation Slab
Lot Size Range 0 to less than 1/4
Sewer Public Sewer
Water Public
Structure Type Block,Stucco
New Construction false
Construction Status Inspections
Others
Pets Allowed Yes
HOA Fee Include 24-Hour Guard
Senior Community No
Ownership Fee Simple
Monthly Total Fees $68
Acceptable Financing Cash, Conventional
Membership Fee Required Required
Listing Terms Cash, Conventional
Special Listing Condition None
Read Less Info
Want to know what your home might be worth? Contact us for a FREE valuation!

Our team is ready to help you sell your home for the highest possible price ASAP

© 2024 My Florida Regional MLS DBA Stellar MLS. All Rights Reserved.
Bought with CODERRE R E & DEVELOPMENT LLC
"Molly's job is to find and attract mastery-based agents to the office, protect the culture, and make sure everyone is happy! "





