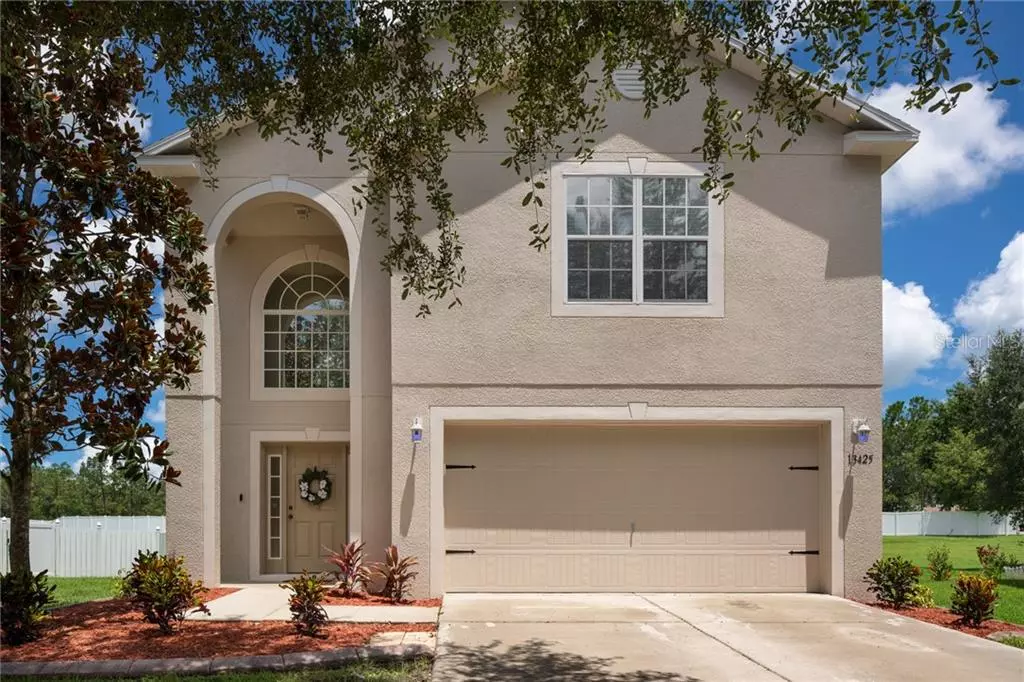$260,000
$262,500
1.0%For more information regarding the value of a property, please contact us for a free consultation.
4 Beds
3 Baths
2,450 SqFt
SOLD DATE : 10/15/2020
Key Details
Sold Price $260,000
Property Type Single Family Home
Sub Type Single Family Residence
Listing Status Sold
Purchase Type For Sale
Square Footage 2,450 sqft
Price per Sqft $106
Subdivision Abbey Glen
MLS Listing ID T3256045
Sold Date 10/15/20
Bedrooms 4
Full Baths 2
Half Baths 1
Construction Status Financing
HOA Fees $49/qua
HOA Y/N Yes
Year Built 2009
Annual Tax Amount $2,420
Lot Size 0.410 Acres
Acres 0.41
Property Description
HONEY STOP THE CAR! One of the larger models in a convenient neighborhood within city limits, on a CUL DE SAC with almost 1/2 acre of land. So much space to enjoy yard games with the family, plenty of room for a pool and more. This home was built with a monolithic slab, block and stucco. Landscaping is complimentary to the look and feel of the house. Home is very well maintained, recently painted exterior and interior. The community is close to downtown Dade City, walking distance to playgrounds and athletic fields, 5 minutes to St Leo University, 10 minutes to the interstate and 35 minutes to the International airport and downtown Tampa. No CDD fees, low HOA fees make this one hard to pass up. The interior has high end laminate wood like flooring, an expansive foyer, laundry room, and Harry Potter hidden closet space under the stairs. The large family room opens up the the dining room and the HUGE kitchen. So much cabinet space you will need to watch more of the FOOD channels. The pantry is set up well with plenty of shelves and hooks for all the gadgets. Upstairs you will find a spacious open foyer and hallway leading to the bedrooms. The master bedroom ensuite is so big you don't have to share, you have TWO walk in closets AND a third closet for the handbags or shoes. Soaking tub and separate shower as well as double sinks with a vanity area in-between. 2nd, 3rd and 4th bedroom offer large closets and windows to let in lots of light. Sit outside on your 10x18 foot patio slab and watch nature as the sun sets. Don't miss out on viewing this home.
Location
State FL
County Pasco
Community Abbey Glen
Zoning MPUD
Rooms
Other Rooms Bonus Room, Formal Dining Room Separate, Great Room
Interior
Interior Features Ceiling Fans(s), In Wall Pest System, Solid Wood Cabinets, Walk-In Closet(s)
Heating Central
Cooling Central Air
Flooring Carpet, Laminate
Fireplace false
Appliance Dishwasher, Disposal, Electric Water Heater, Microwave, Range, Refrigerator
Laundry Inside
Exterior
Exterior Feature Sidewalk, Sliding Doors
Garage Spaces 2.0
Community Features Sidewalks
Utilities Available Cable Connected, Public, Street Lights
Roof Type Shingle
Attached Garage true
Garage true
Private Pool No
Building
Entry Level Two
Foundation Slab
Lot Size Range 1/4 to less than 1/2
Sewer Public Sewer
Water Public
Structure Type Brick
New Construction false
Construction Status Financing
Schools
Elementary Schools Pasco Elementary School-Po
Middle Schools Pasco Middle-Po
High Schools Pasco High-Po
Others
Pets Allowed Breed Restrictions, Yes
Senior Community No
Pet Size Extra Large (101+ Lbs.)
Ownership Fee Simple
Monthly Total Fees $49
Acceptable Financing Cash, Conventional, FHA, USDA Loan
Membership Fee Required Required
Listing Terms Cash, Conventional, FHA, USDA Loan
Num of Pet 3
Special Listing Condition None
Read Less Info
Want to know what your home might be worth? Contact us for a FREE valuation!

Our team is ready to help you sell your home for the highest possible price ASAP

© 2025 My Florida Regional MLS DBA Stellar MLS. All Rights Reserved.
Bought with ELITE BROKERS, LLC
"Molly's job is to find and attract mastery-based agents to the office, protect the culture, and make sure everyone is happy! "





