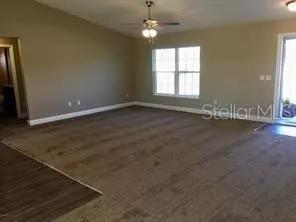$192,500
$192,500
For more information regarding the value of a property, please contact us for a free consultation.
3 Beds
2 Baths
1,558 SqFt
SOLD DATE : 11/23/2020
Key Details
Sold Price $192,500
Property Type Single Family Home
Sub Type Single Family Residence
Listing Status Sold
Purchase Type For Sale
Square Footage 1,558 sqft
Price per Sqft $123
Subdivision Belmar Estates
MLS Listing ID OM607018
Sold Date 11/23/20
Bedrooms 3
Full Baths 2
HOA Y/N No
Year Built 2020
Annual Tax Amount $139
Lot Size 0.320 Acres
Acres 0.32
Property Description
Under Construction. Be the first to live in this 2020 ARCADIA MODEL! Complete with a 10 year structural warranty provided by Bonded Builders. 3/2/2 Split and open floor plan with over 2,000 Sf under roof and over 1,500 Sf of living space. Spacious rooms and plenty of storage space. UPGRADES - LVT and carpet flooring, Wood Kitchen Cabinets, Full Stainless Steal Appliance Package, Energy Efficient LOW-E windows with easy cleaning pull downs. LED lighting throughout. Master bedroom has a walk in closet, bath with a walk in shower and dual sinks. Inside laundry room & much more! Great location near schools, parks, shopping & more! Leisure drive to The Villages and conveniently located near shopping and dining.
Estimated completion date 9/2020
PHOTOS ARE A MODEL HOME AND COLORS WILL VARY
Location
State FL
County Marion
Community Belmar Estates
Zoning R1
Rooms
Other Rooms Attic, Inside Utility
Interior
Interior Features Cathedral Ceiling(s), Eat-in Kitchen, High Ceilings, Open Floorplan, Split Bedroom, Thermostat, Walk-In Closet(s)
Heating Central, Heat Pump
Cooling Central Air, Other
Flooring Carpet, Tile, Vinyl
Fireplace false
Appliance Dishwasher, Electric Water Heater, Ice Maker, Microwave, Range, Refrigerator, Water Filtration System
Laundry Inside, Laundry Room
Exterior
Exterior Feature Other, Sliding Doors
Parking Features Driveway, Garage Door Opener
Garage Spaces 2.0
Utilities Available Cable Available, Electricity Available, Phone Available, Street Lights
Roof Type Shingle
Porch Front Porch, Rear Porch
Attached Garage true
Garage true
Private Pool No
Building
Lot Description Cleared, Oversized Lot, Paved
Entry Level One
Foundation Slab
Lot Size Range 1/4 to less than 1/2
Builder Name WEITLUND CONSTRUCTION
Sewer Septic Tank
Water Well
Structure Type Block,Stucco
New Construction true
Others
Senior Community No
Ownership Fee Simple
Acceptable Financing Cash, Conventional, FHA, USDA Loan, VA Loan
Listing Terms Cash, Conventional, FHA, USDA Loan, VA Loan
Special Listing Condition None
Read Less Info
Want to know what your home might be worth? Contact us for a FREE valuation!

Our team is ready to help you sell your home for the highest possible price ASAP

© 2024 My Florida Regional MLS DBA Stellar MLS. All Rights Reserved.
Bought with VALENCE REALTY GROUP
"Molly's job is to find and attract mastery-based agents to the office, protect the culture, and make sure everyone is happy! "





