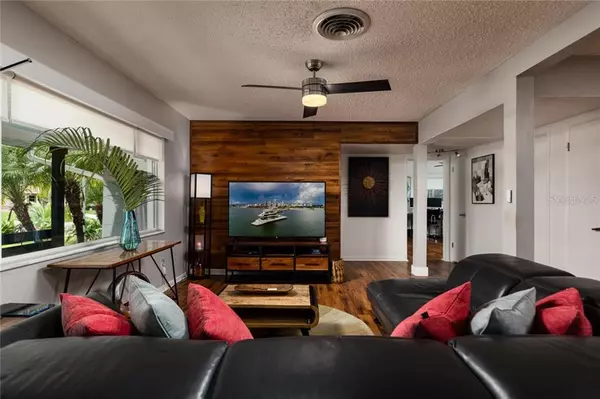$321,000
$332,000
3.3%For more information regarding the value of a property, please contact us for a free consultation.
2 Beds
2 Baths
1,417 SqFt
SOLD DATE : 11/06/2020
Key Details
Sold Price $321,000
Property Type Single Family Home
Sub Type Single Family Residence
Listing Status Sold
Purchase Type For Sale
Square Footage 1,417 sqft
Price per Sqft $226
Subdivision Brentwood Heights 2Nd Add
MLS Listing ID U8100787
Sold Date 11/06/20
Bedrooms 2
Full Baths 2
Construction Status Appraisal,Financing,Inspections
HOA Y/N No
Year Built 1961
Annual Tax Amount $1,449
Lot Size 7,405 Sqft
Acres 0.17
Lot Dimensions 75x100
Property Description
Where to begin to articulate how amazing this home is! For the past 11 years, the owner has meticulously cared for and improved this home with emphasis on details and quality. Look at these improvements! 2020: The Kitchen and both bathrooms were remodeled and feature beautiful butcher block counters; Stove, Microwave, dishwasher and microwave; new sinks & faucet; both bathrooms also feature the slate floors; new concrete driveway & walkway; metal roof (Miami Dade rated); interior and exterior freshly painted; New front & patio doors; and new sewer line. 2019: New "Acacia" laminate floors (10mm thick); new refrigerator; and new vinyl fence. 2018: New swim spa with exterior bar and fibert optic lights. 2005: New Garage Door. The home also features aluminum soffits and gutters; lush landscaping
with an irrigation system. The outdoor area is simply a haven with multiple "zen" spots! Relax in the swim spa (or work out!); enjoy a morning cup of coffee while enjoying the birds and the butterflies who share the backyard which has zoysia grass too (so soft on the toes!). The landscaping is lovely and there is even an outdoor shower with hot & cold water. The home is in a very nice neighborhood and centrally located. The floorplan is open, airy and spacious and overflows to the outdoor living area seamlessly. This is one of those homes that everyone hopes to find, yet there will only be one fortunate homeowner to take over stewardship of this beauty.
Location
State FL
County Pinellas
Community Brentwood Heights 2Nd Add
Zoning NH-A
Direction N
Rooms
Other Rooms Family Room
Interior
Interior Features Ceiling Fans(s), Open Floorplan, Thermostat, Walk-In Closet(s)
Heating Central, Electric
Cooling Central Air
Flooring Laminate, Slate
Furnishings Unfurnished
Fireplace false
Appliance Dishwasher, Dryer, Electric Water Heater, Range, Refrigerator, Washer
Laundry In Garage
Exterior
Exterior Feature Storage
Parking Features Driveway, Garage Door Opener
Garage Spaces 2.0
Fence Vinyl
Pool Above Ground, Fiber Optic Lighting, Fiberglass
Utilities Available Cable Connected, Public, Sewer Connected, Water Connected
Roof Type Metal
Porch Covered, Rear Porch
Attached Garage true
Garage true
Private Pool Yes
Building
Lot Description City Limits, Near Public Transit, Paved
Entry Level One
Foundation Slab
Lot Size Range 0 to less than 1/4
Sewer Public Sewer
Water Public
Architectural Style Florida, Ranch
Structure Type Block
New Construction false
Construction Status Appraisal,Financing,Inspections
Schools
Elementary Schools Westgate Elementary-Pn
Middle Schools Tyrone Middle-Pn
High Schools St. Petersburg High-Pn
Others
Pets Allowed Yes
Senior Community No
Ownership Fee Simple
Acceptable Financing Cash, Conventional, FHA, VA Loan
Listing Terms Cash, Conventional, FHA, VA Loan
Special Listing Condition None
Read Less Info
Want to know what your home might be worth? Contact us for a FREE valuation!

Our team is ready to help you sell your home for the highest possible price ASAP

© 2025 My Florida Regional MLS DBA Stellar MLS. All Rights Reserved.
Bought with DWELL FLORIDA REAL ESTATE LLC
"Molly's job is to find and attract mastery-based agents to the office, protect the culture, and make sure everyone is happy! "





