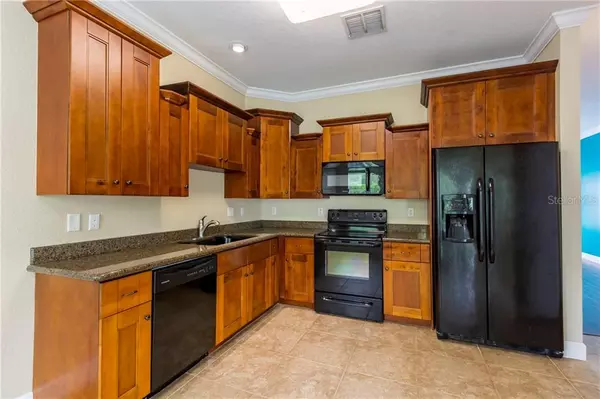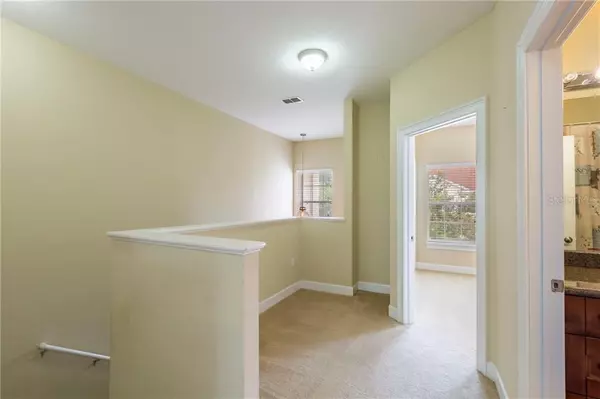$1,300
$159,900
99.2%For more information regarding the value of a property, please contact us for a free consultation.
2 Beds
3 Baths
1,415 SqFt
SOLD DATE : 08/01/2020
Key Details
Sold Price $1,300
Property Type Townhouse
Sub Type Townhouse
Listing Status Sold
Purchase Type For Sale
Square Footage 1,415 sqft
Price per Sqft $0
Subdivision Alexander Woods Twnhms
MLS Listing ID T3246515
Sold Date 08/01/20
Bedrooms 2
Full Baths 2
Half Baths 1
HOA Fees $198/mo
HOA Y/N Yes
Year Built 2007
Annual Tax Amount $2,000
Lot Size 2,178 Sqft
Acres 0.05
Property Description
Live the low-maintenance lifestyle of townhouse living, that offers peace of mind with a security gate at
the entrance. This well-maintained townhouse offers 2 bedrooms and 2.5 bathrooms with 2 assigned
parking spaces. The kitchen is equipped with matching appliances which include a side-by-side
refrigerator, a dishwasher, and range with a microwave hood. It also has granite countertops and solid
wood cabinets. There is a great eat-in dining space with tons of natural sunlight and sliding glass doors
leading to the extended covered patio where you can sit and enjoy pond view. The first floor includes a
small bonus area for a small desk or breakfast nook, laundry closet, half bath along with common
living areas. The two bedrooms are located upstairs, along with a bonus area for a reading nook or small
office and 2 full bathrooms. The master bedroom also has a large walk-in closet, master bathroom offers
a soaking tub and granite countertops. New A/C installed in 2019 with 5 yr warranty, New 2018
washer/Dryer. Other community amenities include a pristine pool surrounded by pavers and a
playground with a shaded picnic area. Located only minutes away from shopping, restaurants, and
walking distance to Plant City High School. Alexander Woods Townhomes is an exciting community that
features a nurturing lifestyle rooted in comfort and convenience.
Location
State FL
County Hillsborough
Community Alexander Woods Twnhms
Zoning R-2
Rooms
Other Rooms Inside Utility
Interior
Interior Features Ceiling Fans(s), High Ceilings, Solid Wood Cabinets, Walk-In Closet(s)
Heating Central
Cooling Central Air
Flooring Carpet, Laminate, Tile
Furnishings Unfurnished
Fireplace false
Appliance Dishwasher, Disposal, Dryer, Electric Water Heater, Microwave, Range, Refrigerator, Washer
Laundry Laundry Closet
Exterior
Exterior Feature Lighting, Sidewalk, Sliding Doors
Parking Features Assigned, Guest
Fence Vinyl
Community Features Deed Restrictions, Gated, No Truck/RV/Motorcycle Parking, Playground, Pool, Sidewalks
Utilities Available Cable Available, Electricity Connected, Public, Water Connected
Amenities Available Gated, Maintenance, Playground, Pool, Recreation Facilities
View Y/N 1
View Water
Roof Type Shingle
Porch Covered, Patio, Rear Porch
Garage false
Private Pool No
Building
Lot Description Conservation Area, Near Public Transit, Sidewalk, Paved
Story 2
Entry Level Two
Foundation Slab
Lot Size Range Up to 10,889 Sq. Ft.
Sewer Public Sewer
Water Public
Structure Type Stucco
New Construction false
Schools
Elementary Schools Burney-Hb
Middle Schools Tomlin-Hb
High Schools Plant City-Hb
Others
Pets Allowed Yes
HOA Fee Include Common Area Taxes,Pool,Escrow Reserves Fund,Insurance,Maintenance Structure,Maintenance Grounds,Pool,Recreational Facilities,Security,Trash
Senior Community No
Ownership Fee Simple
Monthly Total Fees $198
Acceptable Financing Cash, Conventional, VA Loan
Membership Fee Required Required
Listing Terms Cash, Conventional, VA Loan
Special Listing Condition None
Read Less Info
Want to know what your home might be worth? Contact us for a FREE valuation!

Our team is ready to help you sell your home for the highest possible price ASAP

© 2025 My Florida Regional MLS DBA Stellar MLS. All Rights Reserved.
Bought with FLORIDA EXECUTIVE REALTY
"Molly's job is to find and attract mastery-based agents to the office, protect the culture, and make sure everyone is happy! "





