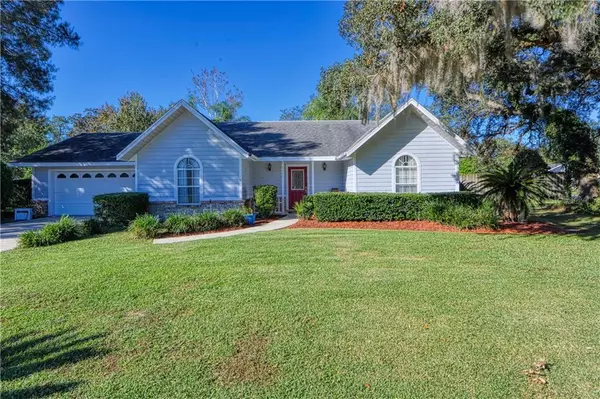$232,000
$229,000
1.3%For more information regarding the value of a property, please contact us for a free consultation.
3 Beds
2 Baths
1,645 SqFt
SOLD DATE : 01/29/2021
Key Details
Sold Price $232,000
Property Type Single Family Home
Sub Type Single Family Residence
Listing Status Sold
Purchase Type For Sale
Square Footage 1,645 sqft
Price per Sqft $141
Subdivision Country Estate Buffington
MLS Listing ID OM612322
Sold Date 01/29/21
Bedrooms 3
Full Baths 2
Construction Status Financing,Inspections
HOA Y/N No
Year Built 1988
Annual Tax Amount $1,633
Lot Size 0.420 Acres
Acres 0.42
Lot Dimensions 135x135
Property Description
SO MANY FEATURES! This charming 3/2/2 POOL & HOT TUB home in Buffington Estates sits on a corner-lot with ample front and backyard space. The large fenced-in backyard is the perfect setting for entertaining with an in-ground swimming pool and hot tub. Large shed in the backyard provides additional space that can be used to store equipment, a car or even a workshop area. As you enter the home, you are met by a large living space with high ceilings and a built-in fireplace. A screened in back porch is accessible just off of the living room. The kitchen offers stainless steel appliances and an area for dining within the kitchen. Owners Suite has walk-in closet and separate vanity area. Additional 2 Bedrooms are very spacious. Laundry Room is indoors and located just off of the kitchen area, can also be accessed from the Garage Entrance.
DON'T FORGET to head into the 2-Car garage where you will find a private, Air Conditioned room that would make for the perfect workshop or craft area. This beautiful home will not last long!
Location
State FL
County Marion
Community Country Estate Buffington
Zoning R1
Interior
Interior Features Ceiling Fans(s), Eat-in Kitchen, High Ceilings, Thermostat, Walk-In Closet(s)
Heating Heat Pump
Cooling Central Air
Flooring Carpet, Tile
Fireplaces Type Wood Burning
Fireplace true
Appliance Dishwasher, Microwave, Range, Refrigerator
Laundry Inside, Laundry Room
Exterior
Exterior Feature Fence, Rain Gutters
Garage Spaces 2.0
Fence Wood
Pool In Ground
Utilities Available Cable Connected, Electricity Connected, Water Connected
Roof Type Shingle
Attached Garage true
Garage true
Private Pool Yes
Building
Story 1
Entry Level One
Foundation Slab
Lot Size Range 1/4 to less than 1/2
Sewer Septic Tank
Water Public
Structure Type Block
New Construction false
Construction Status Financing,Inspections
Schools
Elementary Schools Legacy Elementary School
Middle Schools Belleview Middle School
High Schools Forest High School
Others
Pets Allowed Yes
Senior Community No
Ownership Fee Simple
Acceptable Financing Cash, Conventional
Membership Fee Required None
Listing Terms Cash, Conventional
Special Listing Condition None
Read Less Info
Want to know what your home might be worth? Contact us for a FREE valuation!

Our team is ready to help you sell your home for the highest possible price ASAP

© 2024 My Florida Regional MLS DBA Stellar MLS. All Rights Reserved.
Bought with OCALA REALTY WORLD LLC

"Molly's job is to find and attract mastery-based agents to the office, protect the culture, and make sure everyone is happy! "





