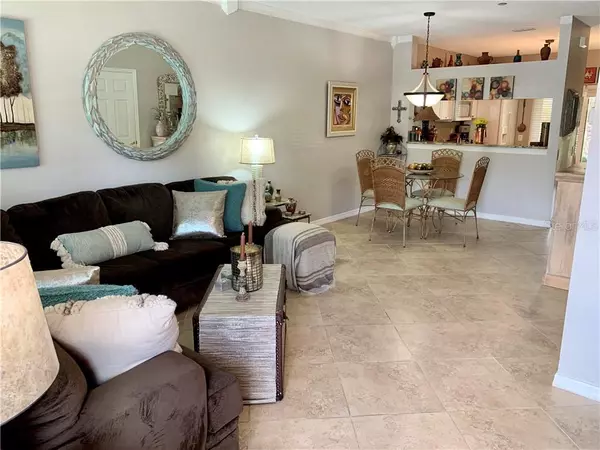$187,000
$192,900
3.1%For more information regarding the value of a property, please contact us for a free consultation.
2 Beds
2 Baths
1,105 SqFt
SOLD DATE : 09/18/2020
Key Details
Sold Price $187,000
Property Type Townhouse
Sub Type Townhouse
Listing Status Sold
Purchase Type For Sale
Square Footage 1,105 sqft
Price per Sqft $169
Subdivision Countryside Key
MLS Listing ID W7825350
Sold Date 09/18/20
Bedrooms 2
Full Baths 1
Half Baths 1
HOA Fees $259/mo
HOA Y/N Yes
Year Built 1998
Annual Tax Amount $542
Lot Size 871 Sqft
Acres 0.02
Property Description
Talk about LOCATION!
Come and enjoy easy low maintenance living in the highly desirable, private gated community of Countryside Key. This community is located in the heart of Oldsmar just minutes away from dining and shopping. Honeymoon island is straight shot down Curlew. This townhouse shows pride in ownership. It has been completely updated with hurricane windows and doors done in 2018, AC installed in 2013 with a reme halo infrared light which is proven to help allergies and kill spores traveling in the air. The home has plantation shutters and crown molding throughout, 20'' ceramic tile on the lower level and brand new carpet upstairs. Modern kitchen with farmhouse sink, soft close cabinets and granite counters, and laundry closet indoors. Large updated master bath with a custom designed shower that is a must see! Plenty of closet space and vaulted ceilings upstairs. Screened in patio with a gorgeous canal and fountain view. This truly is a hidden gem and will not last long!
Location
State FL
County Pinellas
Community Countryside Key
Interior
Interior Features Ceiling Fans(s), Crown Molding, Eat-in Kitchen, High Ceilings, Living Room/Dining Room Combo, Vaulted Ceiling(s)
Heating Central
Cooling Central Air
Flooring Carpet, Ceramic Tile
Fireplace false
Appliance Dishwasher, Disposal, Dryer, Exhaust Fan, Range, Refrigerator, Washer
Laundry Inside, Laundry Closet
Exterior
Exterior Feature Irrigation System, Rain Gutters, Sidewalk, Sliding Doors, Storage
Parking Features Guest, Reserved
Community Features Buyer Approval Required, Deed Restrictions, Gated, Pool, Sidewalks, Tennis Courts
Utilities Available Cable Available, Electricity Connected, Water Connected
View Y/N 1
Roof Type Shingle
Garage false
Private Pool No
Building
Story 2
Entry Level Two
Foundation Slab
Lot Size Range Up to 10,889 Sq. Ft.
Sewer Public Sewer
Water Public
Structure Type Block,Stucco
New Construction false
Schools
Elementary Schools Curlew Creek Elementary-Pn
Middle Schools Carwise Middle-Pn
High Schools East Lake High-Pn
Others
Pets Allowed Number Limit, Size Limit
HOA Fee Include Pool,Maintenance Grounds,Pest Control,Private Road,Sewer,Trash,Water
Senior Community No
Pet Size Extra Large (101+ Lbs.)
Ownership Fee Simple
Monthly Total Fees $259
Acceptable Financing Cash, Conventional, FHA, VA Loan
Membership Fee Required Required
Listing Terms Cash, Conventional, FHA, VA Loan
Num of Pet 2
Special Listing Condition None
Read Less Info
Want to know what your home might be worth? Contact us for a FREE valuation!

Our team is ready to help you sell your home for the highest possible price ASAP

© 2024 My Florida Regional MLS DBA Stellar MLS. All Rights Reserved.
Bought with FUTURE HOME REALTY INC
"Molly's job is to find and attract mastery-based agents to the office, protect the culture, and make sure everyone is happy! "





