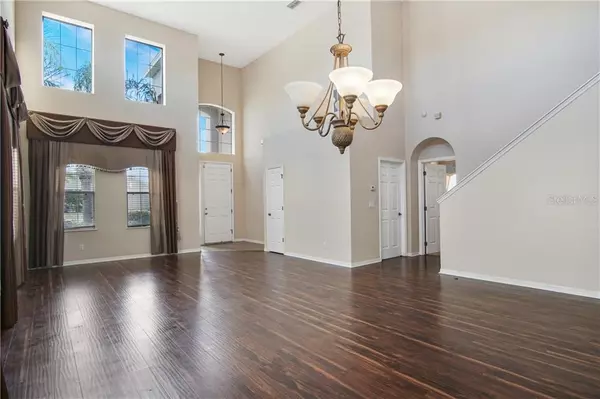$305,000
$305,000
For more information regarding the value of a property, please contact us for a free consultation.
4 Beds
4 Baths
3,119 SqFt
SOLD DATE : 12/30/2020
Key Details
Sold Price $305,000
Property Type Single Family Home
Sub Type Single Family Residence
Listing Status Sold
Purchase Type For Sale
Square Footage 3,119 sqft
Price per Sqft $97
Subdivision Groveland Eagle Pointe Ph 01
MLS Listing ID O5908141
Sold Date 12/30/20
Bedrooms 4
Full Baths 3
Half Baths 1
HOA Fees $16
HOA Y/N Yes
Year Built 2006
Annual Tax Amount $4,411
Lot Size 6,534 Sqft
Acres 0.15
Property Description
Welcome home to this magnificent 4 bedroom 3.5 bathroom model home with a spacious master bedroom on the first floor and a second master bedroom on the second floor. With 3100 square feet of living space you have all the space you desire. As you enter your home drawing your eyes upward you'll notice the high ceilings and windows that transfer an abundance of natural light into your living/dining room. As you walk pass that spacious room you'll find a cozy family room/ kitchen combo that features crown moulding. This open, yet split floor plan is ideal for large families. You can have multiple things going on at the same time. There's a lanai off of the family room that is screened so no need to worry about mosquitoes biting you while you're enjoying your view of no direct neighbors behind you. The master bedroom and en-suite is the definition of MASTER. Plenty of space and functional. The en-suite is equipped with double sinks with a great deal of counter space. You also have the luxury of choosing to use a garden tub one day and stand up show the next day. All of your spacious secondary bedrooms are upstairs along with a Jack & Jill setup. This home is a must see. Set up your showing today!!!
Location
State FL
County Lake
Community Groveland Eagle Pointe Ph 01
Zoning PUD
Interior
Interior Features Ceiling Fans(s), Eat-in Kitchen, High Ceilings, Kitchen/Family Room Combo, Thermostat, Walk-In Closet(s), Window Treatments
Heating Central
Cooling Central Air
Flooring Carpet, Laminate, Tile
Fireplace false
Appliance Dishwasher, Disposal, Microwave, Range, Refrigerator
Exterior
Exterior Feature Sidewalk, Sliding Doors
Garage Spaces 2.0
Utilities Available Cable Available, Electricity Connected, Water Connected
Roof Type Shingle
Attached Garage true
Garage true
Private Pool No
Building
Entry Level Two
Foundation Slab
Lot Size Range 0 to less than 1/4
Sewer Public Sewer
Water None
Structure Type Block,Cement Siding
New Construction false
Others
Pets Allowed Yes
Senior Community No
Ownership Fee Simple
Monthly Total Fees $33
Acceptable Financing Cash, Conventional, FHA, USDA Loan, VA Loan
Membership Fee Required Required
Listing Terms Cash, Conventional, FHA, USDA Loan, VA Loan
Special Listing Condition None
Read Less Info
Want to know what your home might be worth? Contact us for a FREE valuation!

Our team is ready to help you sell your home for the highest possible price ASAP

© 2024 My Florida Regional MLS DBA Stellar MLS. All Rights Reserved.
Bought with LA ROSA REALTY HORIZONS LLC
"Molly's job is to find and attract mastery-based agents to the office, protect the culture, and make sure everyone is happy! "





