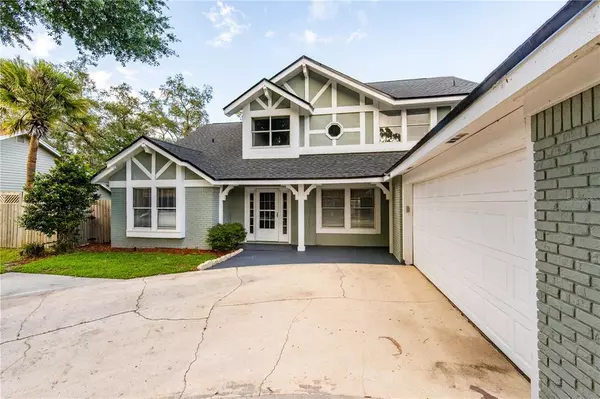$485,000
$485,000
For more information regarding the value of a property, please contact us for a free consultation.
4 Beds
3 Baths
2,402 SqFt
SOLD DATE : 06/22/2021
Key Details
Sold Price $485,000
Property Type Single Family Home
Sub Type Single Family Residence
Listing Status Sold
Purchase Type For Sale
Square Footage 2,402 sqft
Price per Sqft $201
Subdivision Amherst
MLS Listing ID O5945048
Sold Date 06/22/21
Bedrooms 4
Full Baths 2
Half Baths 1
Construction Status Financing,Inspections
HOA Fees $20/ann
HOA Y/N Yes
Year Built 1985
Annual Tax Amount $2,506
Lot Size 0.290 Acres
Acres 0.29
Property Description
End your home search HERE, in this fabulous Winter Springs neighborhood. This spacious two-story floor plan features 4 bedrooms and 2.5 baths - with the master being on the first floor! The homeowners would like to give you some peace of mind with new updates such as: NEW roof (2019), NEW pool pump (2019), NEWER AC units (2016), NEW screened-in porch (2018), NEWLY painted exterior & interior (2019-2020), NEWLY remodeled upstairs bathrooms (2020) and a NEW sprinkler system (2019). This home checks off all the boxes - it's got loads of space and a ton of character! Kick back with the family and enjoy your first home-cooked meal with a glass of wine around the fireplace(s), inside or out by the patio. Sip a margarita (or two) out by the pool during these upcoming hot summer months. Enjoy plenty of natural lighting throughout the entire home, or whip open the sliding doors and allow a fresh breeze in. This home features plenty of closet storage, as well as a double gated fence to back-in your trailers. This home is conveniently located in the desirable Seminole county, right next to plenty of shopping, restaurants and highways (417). Don't forget - your children are zoned for some awesome schools! Neighborhood features 70 homes around one big circle - talk about privacy! Schedule your private showing today.
Location
State FL
County Seminole
Community Amherst
Zoning R-1AA
Rooms
Other Rooms Formal Dining Room Separate
Interior
Interior Features Cathedral Ceiling(s), Ceiling Fans(s), Eat-in Kitchen, Kitchen/Family Room Combo, Master Bedroom Main Floor, Solid Surface Counters, Solid Wood Cabinets
Heating Central
Cooling Central Air
Flooring Carpet, Ceramic Tile
Fireplaces Type Family Room, Wood Burning
Fireplace true
Appliance Dishwasher, Disposal, Dryer, Microwave, Range, Refrigerator
Laundry Inside, Laundry Room
Exterior
Exterior Feature Fence, Irrigation System, Sliding Doors
Parking Features Driveway, Garage Faces Side
Garage Spaces 2.0
Fence Wood
Pool In Ground, Pool Sweep
Utilities Available Cable Available, Electricity Available, Water Available
Roof Type Shingle
Porch Front Porch, Rear Porch
Attached Garage true
Garage true
Private Pool Yes
Building
Story 2
Entry Level Two
Foundation Slab
Lot Size Range 1/4 to less than 1/2
Sewer Public Sewer
Water Public
Architectural Style Dutch Provincial
Structure Type Wood Frame
New Construction false
Construction Status Financing,Inspections
Schools
Elementary Schools Rainbow Elementary
Middle Schools Indian Trails Middle
High Schools Winter Springs High
Others
Pets Allowed Yes
Senior Community No
Ownership Fee Simple
Monthly Total Fees $20
Acceptable Financing Cash, Conventional, FHA, VA Loan
Membership Fee Required Required
Listing Terms Cash, Conventional, FHA, VA Loan
Special Listing Condition None
Read Less Info
Want to know what your home might be worth? Contact us for a FREE valuation!

Our team is ready to help you sell your home for the highest possible price ASAP

© 2025 My Florida Regional MLS DBA Stellar MLS. All Rights Reserved.
Bought with KELLER WILLIAMS REALTY AT THE PARKS
"Molly's job is to find and attract mastery-based agents to the office, protect the culture, and make sure everyone is happy! "





