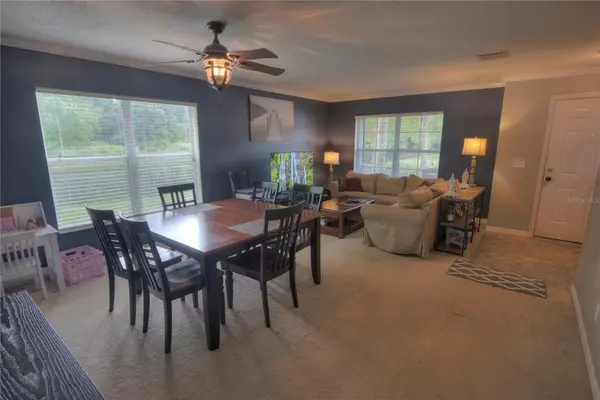$355,000
$340,000
4.4%For more information regarding the value of a property, please contact us for a free consultation.
4 Beds
3 Baths
2,476 SqFt
SOLD DATE : 08/02/2021
Key Details
Sold Price $355,000
Property Type Single Family Home
Sub Type Single Family Residence
Listing Status Sold
Purchase Type For Sale
Square Footage 2,476 sqft
Price per Sqft $143
Subdivision Sterling Meadows
MLS Listing ID O5954001
Sold Date 08/02/21
Bedrooms 4
Full Baths 2
Half Baths 1
Construction Status Inspections
HOA Fees $46/mo
HOA Y/N Yes
Year Built 2007
Annual Tax Amount $2,440
Lot Size 6,098 Sqft
Acres 0.14
Property Description
SERENITY NOW! This expansive Sanford home has water view from THREE sides of the property. Sit on your screened front porch watching everyone play on the cul-de-sac playground while the butterflies visit your flowers. The large backyard is fenced with an open-view, iron fence so that you can take in all of the beauty that this secluded, waterfront, corner lot has to offer. Sit out by the fire pit during sunset to watch the wildlife or have a meal under your pergola! You will not find another home with this much privacy and these great views. NEW ROOF last year! Newer HVAC, patio slab, fans and KITCHEN APPLIANCES! The huge main bedroom is big enough for a full living room set alongside your bedroom set. Bedroom 2 is big enough for a bedroom AND a home office or playroom. This home has enough space for everyone and all of their needs. Schedule your showing today, this home won't last!
Location
State FL
County Seminole
Community Sterling Meadows
Zoning PUD
Interior
Interior Features Ceiling Fans(s), Dormitorio Principal Arriba, Walk-In Closet(s)
Heating Central, Electric
Cooling Central Air
Flooring Carpet, Vinyl
Fireplaces Type Wood Burning
Fireplace true
Appliance Dishwasher, Dryer, Microwave, Range, Refrigerator, Washer
Laundry Inside
Exterior
Exterior Feature Fence, Sidewalk
Garage Spaces 2.0
Utilities Available BB/HS Internet Available, Cable Available, Electricity Connected, Public, Sewer Connected
Waterfront Description Pond
View Y/N 1
Roof Type Shingle
Attached Garage true
Garage true
Private Pool No
Building
Entry Level Two
Foundation Slab
Lot Size Range 0 to less than 1/4
Sewer Public Sewer
Water Public
Structure Type Block,Stucco
New Construction false
Construction Status Inspections
Others
Pets Allowed Yes
Senior Community No
Ownership Fee Simple
Monthly Total Fees $46
Acceptable Financing Cash, Conventional, FHA, VA Loan
Membership Fee Required Required
Listing Terms Cash, Conventional, FHA, VA Loan
Special Listing Condition None
Read Less Info
Want to know what your home might be worth? Contact us for a FREE valuation!

Our team is ready to help you sell your home for the highest possible price ASAP

© 2025 My Florida Regional MLS DBA Stellar MLS. All Rights Reserved.
Bought with EXP REALTY LLC
"Molly's job is to find and attract mastery-based agents to the office, protect the culture, and make sure everyone is happy! "





