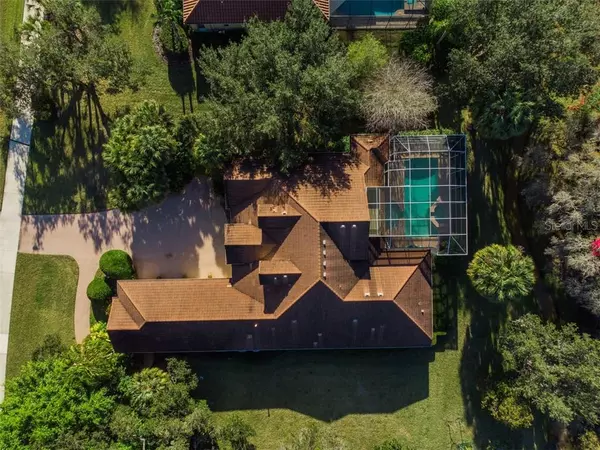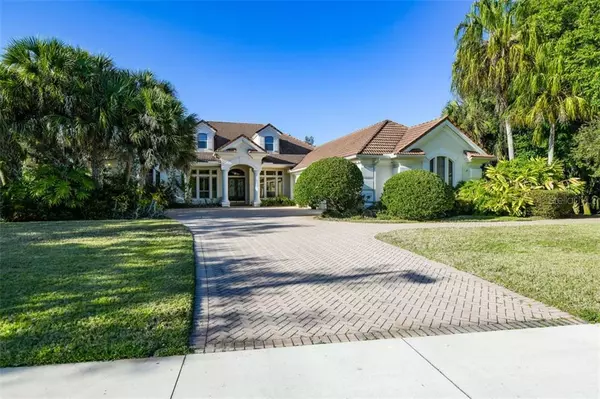$875,000
$945,000
7.4%For more information regarding the value of a property, please contact us for a free consultation.
5 Beds
6 Baths
4,710 SqFt
SOLD DATE : 05/14/2021
Key Details
Sold Price $875,000
Property Type Single Family Home
Sub Type Single Family Residence
Listing Status Sold
Purchase Type For Sale
Square Footage 4,710 sqft
Price per Sqft $185
Subdivision Laurel Oak Estates Sec 10
MLS Listing ID A4490913
Sold Date 05/14/21
Bedrooms 5
Full Baths 5
Half Baths 1
Construction Status Pending 3rd Party Appro
HOA Fees $295/qua
HOA Y/N Yes
Year Built 2000
Annual Tax Amount $8,838
Lot Size 0.800 Acres
Acres 0.8
Property Description
Short Sale. Custom built executive residence built by Arthur Rutenberg Homes and positioned on a private lot (just under an Acre), in beautiful Laurel Oaks Estates. Impressive in both design and space, the 5 bedrooms plus a study home has 2 master bedrooms. One is upstairs and the second is downstairs. The downstairs one is currently being used as a wonderful entertainment room, can accommodate all of your family and friends. The second-story master is private and tranquil with a tub-side fireplace, spacious fitted closet and separate terrace . The well-appointed gourmet kitchen with prep sink, gas cook top and Hidden walk-in pantry is open to the breakfast bar and eat-in kitchen which features a dual sided gas fireplace shared with the grand living room. A study with custom wood built-ins is behind attractive glass doors. Perfect for alfresco living, the expansive screened lanai features a pool and spa, paver brick deck and summer kitchen. A four-car side entry garage with golf cart parking completes the picture. This is a premier guarded-gated community with optional tennis and golf membership.
Location
State FL
County Sarasota
Community Laurel Oak Estates Sec 10
Zoning RE2
Rooms
Other Rooms Den/Library/Office
Interior
Interior Features Ceiling Fans(s), Eat-in Kitchen, High Ceilings, Kitchen/Family Room Combo, Open Floorplan, Solid Surface Counters, Solid Wood Cabinets, Walk-In Closet(s), Wet Bar
Heating Electric
Cooling Central Air
Flooring Carpet, Tile, Wood
Fireplaces Type Gas
Fireplace true
Appliance Built-In Oven, Disposal, Range, Refrigerator
Laundry Inside, Laundry Room
Exterior
Exterior Feature French Doors, Irrigation System, Lighting, Outdoor Kitchen, Sliding Doors
Garage Spaces 4.0
Pool In Ground, Screen Enclosure
Community Features Buyer Approval Required, Deed Restrictions, Gated, Golf Carts OK
Utilities Available Cable Available, Electricity Connected, Sewer Connected, Water Connected
Amenities Available Clubhouse, Gated, Golf Course
Roof Type Tile
Attached Garage true
Garage true
Private Pool Yes
Building
Lot Description In County, Paved
Entry Level Two
Foundation Slab
Lot Size Range 1/2 to less than 1
Sewer Public Sewer
Water Public
Structure Type Block,Stucco
New Construction false
Construction Status Pending 3rd Party Appro
Schools
Elementary Schools Tatum Ridge Elementary
Middle Schools Mcintosh Middle
High Schools Sarasota High
Others
Pets Allowed Breed Restrictions
HOA Fee Include Security
Senior Community No
Ownership Fee Simple
Monthly Total Fees $295
Acceptable Financing Cash, Conventional
Membership Fee Required Required
Listing Terms Cash, Conventional
Special Listing Condition Short Sale
Read Less Info
Want to know what your home might be worth? Contact us for a FREE valuation!

Our team is ready to help you sell your home for the highest possible price ASAP

© 2024 My Florida Regional MLS DBA Stellar MLS. All Rights Reserved.
Bought with PREMIER SOTHEBYS INTL REALTY
"Molly's job is to find and attract mastery-based agents to the office, protect the culture, and make sure everyone is happy! "





