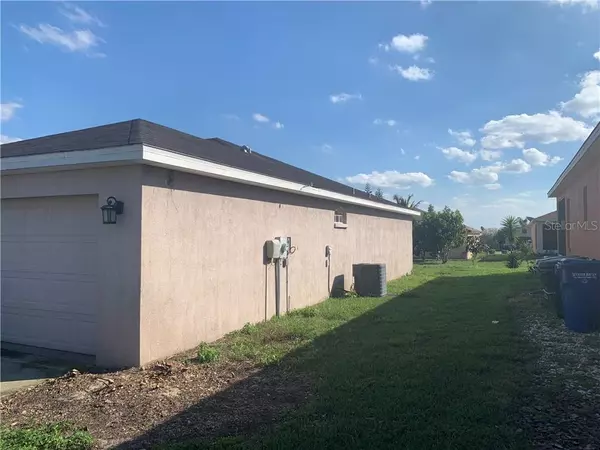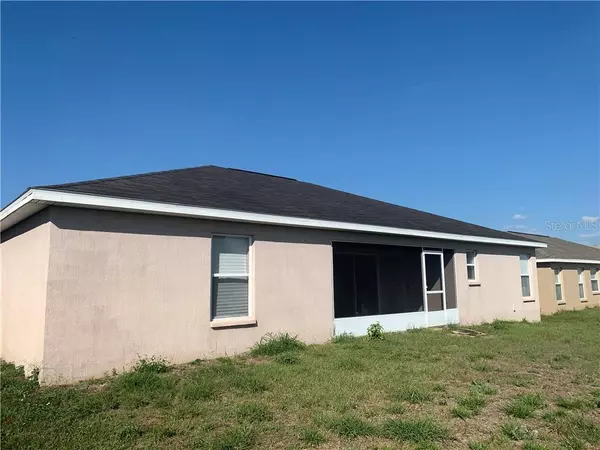$240,000
$235,000
2.1%For more information regarding the value of a property, please contact us for a free consultation.
3 Beds
2 Baths
1,867 SqFt
SOLD DATE : 06/16/2021
Key Details
Sold Price $240,000
Property Type Single Family Home
Sub Type Single Family Residence
Listing Status Sold
Purchase Type For Sale
Square Footage 1,867 sqft
Price per Sqft $128
Subdivision Savanna Pointe
MLS Listing ID L4921130
Sold Date 06/16/21
Bedrooms 3
Full Baths 2
Construction Status Appraisal,Financing,Inspections
HOA Fees $22/ann
HOA Y/N Yes
Year Built 2006
Annual Tax Amount $3,132
Lot Size 7,840 Sqft
Acres 0.18
Property Description
Looking for a 3/2 in Winter Haven? Your search is over! This home is located across the street from Chain of Lakes Elementary in Savanna Pointe. With some interior paint and minor wall texturing, this would be a great place to call HOME! SS appliances in the kitchen with a separate eating space, separate dining room and a bonus room off the foyer that could be a great office space, etc. You'll also love that this home provides a split floorplan. The owner's bedroom is generously sized and has a large en suite with double sinks, walk-in closet, separate shower and soaker tub. The owners had wood laminate installed about 3 years ago in several rooms. On the other side of the home you'll find bedrooms 2 & 3 as well as the guest bathroom with tub/shower combo. The laundry room is located off the kitchen and leads to the garage which has an epoxy finish. The home recently received a professional deep cleaning. Schedule your showing now!
Location
State FL
County Polk
Community Savanna Pointe
Rooms
Other Rooms Bonus Room, Breakfast Room Separate, Formal Dining Room Separate
Interior
Interior Features Open Floorplan, Split Bedroom, Thermostat, Walk-In Closet(s)
Heating Central
Cooling Central Air
Flooring Laminate, Wood
Fireplace false
Appliance Dishwasher, Electric Water Heater, Microwave, Range, Refrigerator
Laundry Inside, Laundry Room
Exterior
Exterior Feature Sliding Doors
Parking Features Driveway
Garage Spaces 2.0
Utilities Available BB/HS Internet Available, Electricity Connected, Public, Sewer Connected, Underground Utilities, Water Connected
Roof Type Shingle
Porch Covered, Patio, Screened
Attached Garage true
Garage true
Private Pool No
Building
Entry Level One
Foundation Slab
Lot Size Range 0 to less than 1/4
Sewer Public Sewer
Water Public
Structure Type Block,Stucco
New Construction false
Construction Status Appraisal,Financing,Inspections
Schools
Elementary Schools Chain O Lakes Elem
Middle Schools Mclaughlin Middle
High Schools Lake Region High
Others
Pets Allowed Yes
Senior Community No
Ownership Fee Simple
Monthly Total Fees $22
Acceptable Financing Cash, Conventional
Membership Fee Required Required
Listing Terms Cash, Conventional
Special Listing Condition None
Read Less Info
Want to know what your home might be worth? Contact us for a FREE valuation!

Our team is ready to help you sell your home for the highest possible price ASAP

© 2024 My Florida Regional MLS DBA Stellar MLS. All Rights Reserved.
Bought with COMPASS FLORIDA LLC

"Molly's job is to find and attract mastery-based agents to the office, protect the culture, and make sure everyone is happy! "





