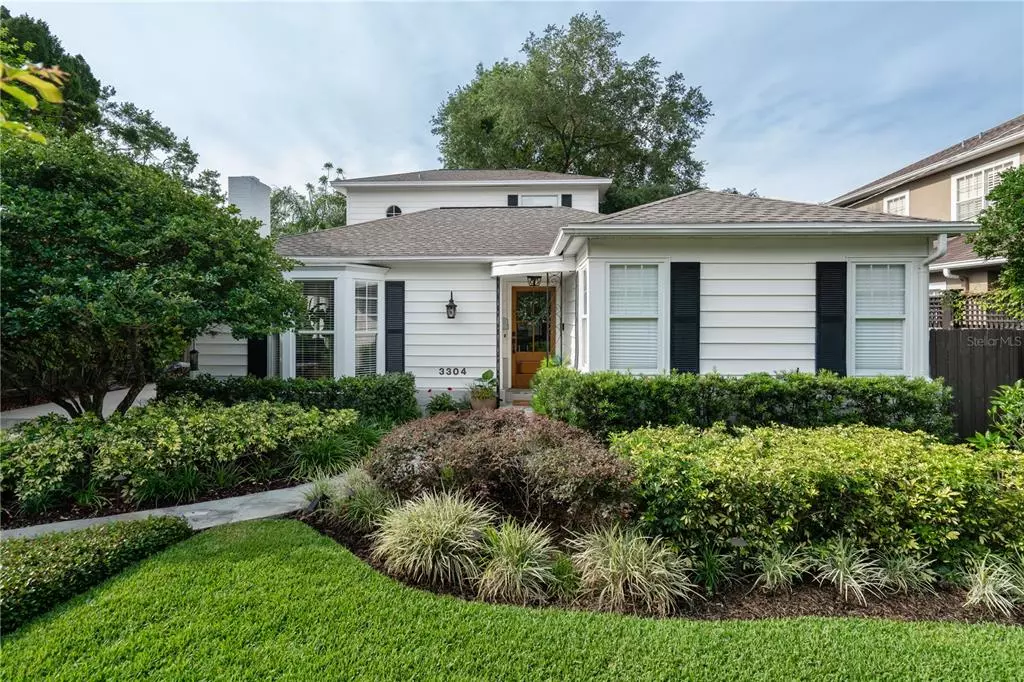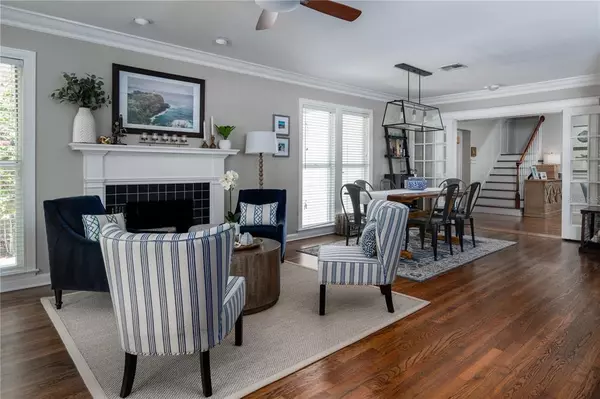$950,000
$850,000
11.8%For more information regarding the value of a property, please contact us for a free consultation.
3 Beds
2 Baths
2,299 SqFt
SOLD DATE : 06/30/2021
Key Details
Sold Price $950,000
Property Type Single Family Home
Sub Type Single Family Residence
Listing Status Sold
Purchase Type For Sale
Square Footage 2,299 sqft
Price per Sqft $413
Subdivision Bay View Estate Resub Of Blk 1
MLS Listing ID T3307760
Sold Date 06/30/21
Bedrooms 3
Full Baths 2
Construction Status Inspections
HOA Y/N No
Year Built 1941
Annual Tax Amount $6,965
Lot Size 6,098 Sqft
Acres 0.14
Lot Dimensions 63x100
Property Description
Home sweet home in the heart of Palma Ceia. This 3 bedroom 2 bathroom bungalow is the perfect blend of historic charm and modern style. As you enter your new home you are greeted by an abundance of windows allowing natural light to seep in through every room. Crown Molding, built in features, not a single detail has been overlooked! The formal living space has gorgeous bay windows that overlook the tree lined brick street and opens up to the dining room large enough to entertain a crowd. The beautifully remodeled kitchen looks out to your family room which is completely encased in windows allowing views of the meticulously landscaped and fully fenced yard. Follow the wainscoting up the stairs to your private owner's suite with a newly refinished en suite bath, complete with dual vanities, a step-in travertine shower and walk-in closet. Your own personal retreat. The downstairs bathroom has been completely remodeled and you will be pleasantly surprised by the storage space throughout. This home is located on truly one of the prettiest streets in Palma Ceia and NO flood insurance required.
Location
State FL
County Hillsborough
Community Bay View Estate Resub Of Blk 1
Zoning RS-60
Interior
Interior Features Built-in Features, Crown Molding, Open Floorplan, Solid Wood Cabinets, Walk-In Closet(s), Window Treatments
Heating Central, Electric
Cooling Central Air
Flooring Wood
Fireplaces Type Living Room, Wood Burning
Furnishings Negotiable
Fireplace true
Appliance Dishwasher, Dryer, Range, Refrigerator, Washer
Laundry In Garage
Exterior
Exterior Feature Fence, French Doors, Lighting
Garage Spaces 1.0
Fence Vinyl
Utilities Available Public
Roof Type Shingle
Attached Garage true
Garage true
Private Pool No
Building
Entry Level Two
Foundation Crawlspace
Lot Size Range 0 to less than 1/4
Sewer Public Sewer
Water Public
Architectural Style Traditional
Structure Type Cement Siding,Vinyl Siding,Wood Frame
New Construction false
Construction Status Inspections
Schools
Elementary Schools Roosevelt-Hb
Middle Schools Coleman-Hb
High Schools Plant-Hb
Others
Pets Allowed Yes
Senior Community No
Pet Size Extra Large (101+ Lbs.)
Ownership Fee Simple
Special Listing Condition None
Read Less Info
Want to know what your home might be worth? Contact us for a FREE valuation!

Our team is ready to help you sell your home for the highest possible price ASAP

© 2024 My Florida Regional MLS DBA Stellar MLS. All Rights Reserved.
Bought with SMITH & ASSOCIATES REAL ESTATE

"Molly's job is to find and attract mastery-based agents to the office, protect the culture, and make sure everyone is happy! "





