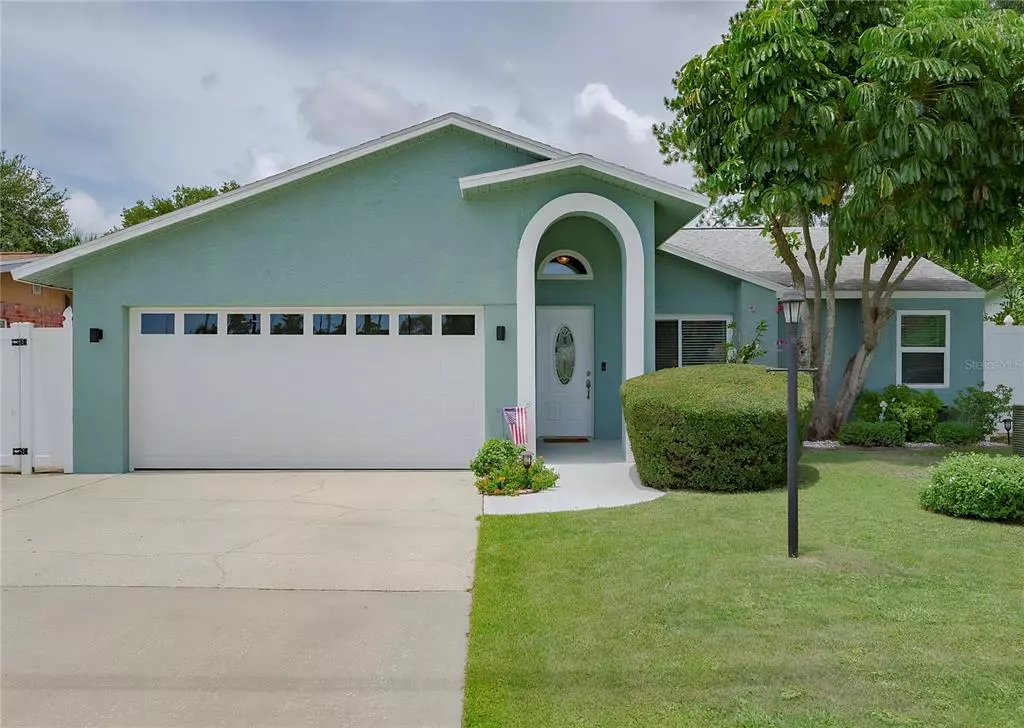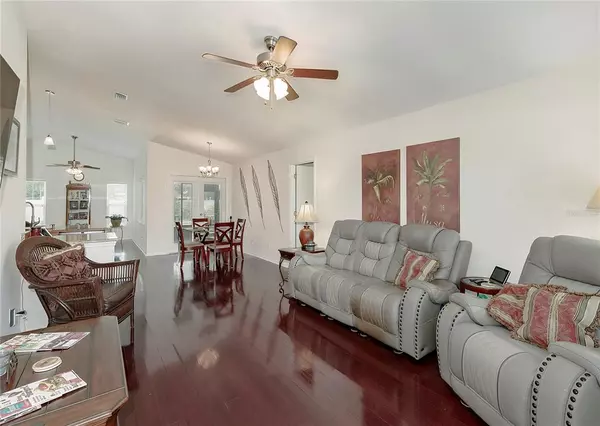$420,000
$400,000
5.0%For more information regarding the value of a property, please contact us for a free consultation.
3 Beds
2 Baths
1,688 SqFt
SOLD DATE : 08/30/2021
Key Details
Sold Price $420,000
Property Type Single Family Home
Sub Type Single Family Residence
Listing Status Sold
Purchase Type For Sale
Square Footage 1,688 sqft
Price per Sqft $248
Subdivision Fraze Acres
MLS Listing ID U8130877
Sold Date 08/30/21
Bedrooms 3
Full Baths 2
Construction Status Inspections
HOA Y/N No
Year Built 1989
Annual Tax Amount $2,035
Lot Size 8,276 Sqft
Acres 0.19
Lot Dimensions 60x135
Property Description
Meticulously maintained pool home, where no detail has been spared. The gleaming and brilliant bamboo floors will take your breath away! The open floor plan is ideal for entertaining and large family gatherings offering a living room, dining room and family room. Whip up your favorite meal in the contemporary kitchen with wood cabinets galore, Frigidaire Gallery Stainless Steel appliances, granite counter tops, closet pantry, modern pendant lights and generous-sized breakfast bar, which overlooks the family room and dining room. The spacious master suite will be your relaxing retreat after a long day with vaulted ceilings, ceiling fan, ample natural light, walk-in closet and master bath with modern, glass-topped dual sinks, ceramic tile floors, recessed lighting, large glass-enclosed shower featuring stone accented floor, glass tile accents and a big picture window for amazing natural light, plus a door leading to the porch and pool. Enjoy a stay-cation in the privacy fenced back yard oasis! Take a dip in the sparkling saltwater pool, unwind in the spillover spa or lounge with your favorite cocktail on the paver deck. This lovely home boasts many other features; central vacuum system, split bedroom plan, 2 additional good-sized bedrooms, soaring vaulted ceilings, updated hall bathroom with tile floors, tub/shower with glass tile accents and shower niche, large all-weather screened porch with removable windows, inside laundry room, 2 car garage with storage, vinyl privacy fence, and concrete block exterior construction with stucco. Updates include: New garage door and Genie garage door opener (Feb/March 2019), Fresh exterior & interior paint, except bedrooms (April 2019), New Electrical Panel (January 2018), New Double Pane Low E Windows (Feb 2018), New Refrigerator (2016), All-Weather porch & windows (Feb 2016), Porch roof resealed (June 2016), New Hayward VS Pool Pump (April 2015), New A/C system (October 2014), New Hayward Salt System for pool (June 2014), Refinished Pool/LED Lights/Pavers (March 2014), Installed French Doors (March 2013), New Pool Sand Filter (March 2013) and Shingle Roof (Aug 2009).
Location
State FL
County Pinellas
Community Fraze Acres
Zoning R-3
Direction N
Rooms
Other Rooms Family Room
Interior
Interior Features Ceiling Fans(s), Central Vaccum, Eat-in Kitchen, Living Room/Dining Room Combo, Open Floorplan, Solid Wood Cabinets, Split Bedroom, Stone Counters, Vaulted Ceiling(s), Walk-In Closet(s), Window Treatments
Heating Central, Electric, Heat Pump
Cooling Central Air
Flooring Bamboo, Carpet, Ceramic Tile
Fireplace false
Appliance Dishwasher, Electric Water Heater, Microwave, Range, Refrigerator
Laundry Inside
Exterior
Exterior Feature Fence, French Doors, Irrigation System, Lighting, Rain Gutters, Sprinkler Metered
Parking Features Driveway, Garage Door Opener
Garage Spaces 2.0
Fence Vinyl
Pool Gunite, In Ground, Pool Sweep, Salt Water
Utilities Available Cable Connected, Electricity Connected, Sprinkler Meter, Street Lights, Water Connected
Roof Type Shingle
Porch Enclosed, Rear Porch
Attached Garage true
Garage true
Private Pool Yes
Building
Lot Description City Limits, Paved
Story 1
Entry Level One
Foundation Slab
Lot Size Range 0 to less than 1/4
Sewer Public Sewer
Water None
Architectural Style Ranch
Structure Type Block,Stucco
New Construction false
Construction Status Inspections
Others
Pets Allowed Yes
Senior Community No
Ownership Fee Simple
Acceptable Financing Cash, Conventional, FHA, VA Loan
Listing Terms Cash, Conventional, FHA, VA Loan
Special Listing Condition None
Read Less Info
Want to know what your home might be worth? Contact us for a FREE valuation!

Our team is ready to help you sell your home for the highest possible price ASAP

© 2025 My Florida Regional MLS DBA Stellar MLS. All Rights Reserved.
Bought with KELLER WILLIAMS ST PETE REALTY
"Molly's job is to find and attract mastery-based agents to the office, protect the culture, and make sure everyone is happy! "





