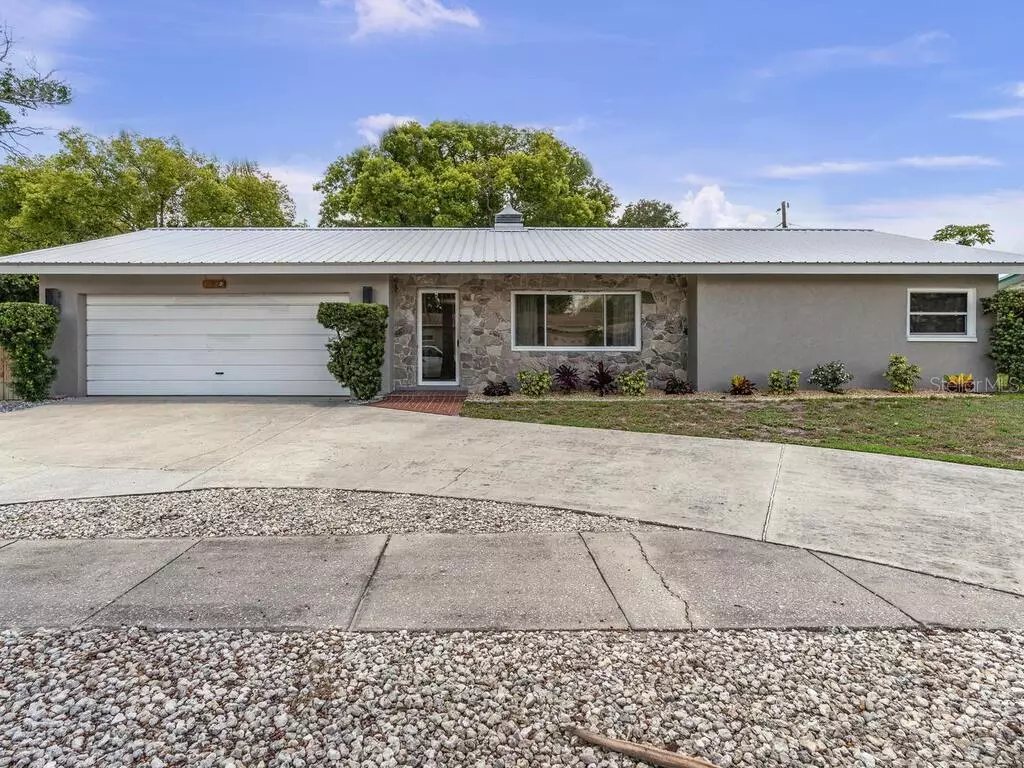$353,750
$335,000
5.6%For more information regarding the value of a property, please contact us for a free consultation.
3 Beds
2 Baths
1,493 SqFt
SOLD DATE : 08/27/2021
Key Details
Sold Price $353,750
Property Type Single Family Home
Sub Type Single Family Residence
Listing Status Sold
Purchase Type For Sale
Square Footage 1,493 sqft
Price per Sqft $236
Subdivision Rosery Grove Villa 1St Add
MLS Listing ID W7835361
Sold Date 08/27/21
Bedrooms 3
Full Baths 2
Construction Status Inspections
HOA Y/N No
Year Built 1975
Annual Tax Amount $1,372
Lot Size 9,147 Sqft
Acres 0.21
Lot Dimensions 87x103
Property Description
Location, Location, Location! This beautiful 3br, 2 bath home with 2 car garage has it all! This home offers 1493 sq ft of open and spacious living on a large oversized lot. Beautiful wood look tile accentuates the kitchen and the stunning backsplash and granite countertops. Real wood cabinets put the finishing touch on this amazing kitchen. The kitchen overlooks the living room and dining room making this home perfect for entertaining. Laminate floors are in the remaining livings spaces, including all bedrooms. Main bath has been recently renovated with beautiful vanity and shower tiles. All 3 bedroom in the home are large! Garage has an ac window unit and could be converted to an additional room. Large French doors from the living room lead to an oversized covered lanai. There is also a large fenced yard with fire pit and pavered patio. This home offers a curved driveway and 2 additional parking pads. Room for cars, boat, or even an RV. New metal roof June 2017. This home won't last! Come and see it today.
Location
State FL
County Pinellas
Community Rosery Grove Villa 1St Add
Interior
Interior Features Ceiling Fans(s), Eat-in Kitchen, Kitchen/Family Room Combo, Open Floorplan, Solid Surface Counters, Thermostat, Tray Ceiling(s)
Heating Central
Cooling Central Air
Flooring Ceramic Tile, Laminate
Fireplace false
Appliance Dishwasher, Dryer, Electric Water Heater, Microwave, Refrigerator, Washer
Laundry Inside
Exterior
Exterior Feature Fence, French Doors, Sidewalk, Storage
Garage Spaces 2.0
Utilities Available Public
Roof Type Metal
Attached Garage true
Garage true
Private Pool No
Building
Lot Description Corner Lot
Story 1
Entry Level One
Foundation Slab
Lot Size Range 0 to less than 1/4
Sewer Public Sewer
Water Public
Structure Type Block
New Construction false
Construction Status Inspections
Others
Senior Community No
Ownership Fee Simple
Acceptable Financing Cash, Conventional, FHA, VA Loan
Listing Terms Cash, Conventional, FHA, VA Loan
Special Listing Condition None
Read Less Info
Want to know what your home might be worth? Contact us for a FREE valuation!

Our team is ready to help you sell your home for the highest possible price ASAP

© 2024 My Florida Regional MLS DBA Stellar MLS. All Rights Reserved.
Bought with CHARLES RUTENBERG REALTY INC
"Molly's job is to find and attract mastery-based agents to the office, protect the culture, and make sure everyone is happy! "





