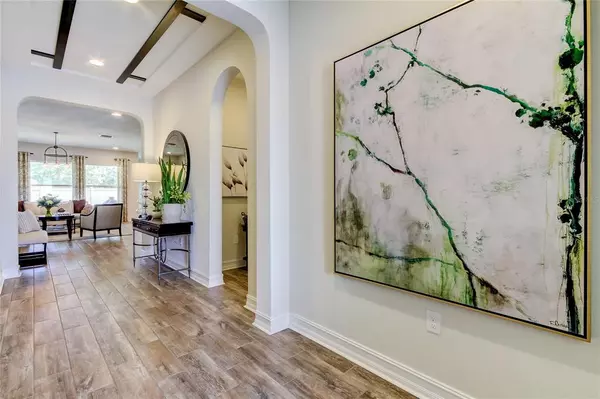$506,500
$499,900
1.3%For more information regarding the value of a property, please contact us for a free consultation.
4 Beds
3 Baths
2,616 SqFt
SOLD DATE : 06/14/2021
Key Details
Sold Price $506,500
Property Type Single Family Home
Sub Type Single Family Residence
Listing Status Sold
Purchase Type For Sale
Square Footage 2,616 sqft
Price per Sqft $193
Subdivision Meadow Pointe Iv Prcl Aa
MLS Listing ID T3309166
Sold Date 06/14/21
Bedrooms 4
Full Baths 3
Construction Status Inspections
HOA Fees $57/qua
HOA Y/N Yes
Year Built 2016
Annual Tax Amount $7,489
Lot Size 6,969 Sqft
Acres 0.16
Property Description
Don't wait for new construction or have to live through it! Make an appointment right away to view this beautiful, well appointed and popular WCI Hamilton plan located in Meridian at Meadow Point! Truly shows like a model with many decorator finishes, gorgeous kitchen, upgraded lighting and window treatments throughout! This 4/3/3 home is perfectly laid out with 3 way split and open floorplan. Forth bedroom has been converted to entertainment room and includes TV niche; however, can easily be converted back to closet! Home is located on a large cul de sac with wetland conservation on one side of the home and no rear yard neighbors! Plenty of room for a pool and designs are available. Community has many amenities, including clubhouse, pool, tennis, playground, walking trails and more. Close to Shops of Wiregrass, Tampa Premium outlets and many new restaurants! Access to many great Schools and Universities! Convenient to I-75 and I- 275! Hurry, definitely won't last long!!
Location
State FL
County Pasco
Community Meadow Pointe Iv Prcl Aa
Zoning MPUD
Rooms
Other Rooms Attic, Den/Library/Office, Great Room, Inside Utility
Interior
Interior Features Attic Ventilator, Built-in Features, Ceiling Fans(s), Coffered Ceiling(s), Eat-in Kitchen, High Ceilings, In Wall Pest System, Kitchen/Family Room Combo, Open Floorplan, Pest Guard System, Split Bedroom, Stone Counters, Thermostat, Tray Ceiling(s), Walk-In Closet(s), Window Treatments
Heating Central, Electric, Exhaust Fan, Heat Pump
Cooling Central Air
Flooring Carpet, Tile
Fireplace false
Appliance Built-In Oven, Cooktop, Dishwasher, Disposal, Dryer, Electric Water Heater, Exhaust Fan, Microwave, Refrigerator, Washer
Laundry Inside, Laundry Room
Exterior
Exterior Feature Fence, Irrigation System, Rain Gutters, Sidewalk, Sliding Doors, Sprinkler Metered
Parking Features Garage Door Opener
Garage Spaces 3.0
Utilities Available BB/HS Internet Available, Cable Available, Cable Connected, Electricity Available, Electricity Connected, Fire Hydrant, Phone Available, Sewer Available, Sewer Connected, Sprinkler Meter, Street Lights, Underground Utilities, Water Available, Water Connected
Roof Type Shingle
Porch Covered, Patio
Attached Garage true
Garage true
Private Pool No
Building
Lot Description Cul-De-Sac, Level, Sidewalk, Paved, Private
Entry Level One
Foundation Slab
Lot Size Range 0 to less than 1/4
Builder Name CalAtlantic
Sewer Public Sewer
Water Public
Architectural Style Traditional
Structure Type Block,Stucco
New Construction false
Construction Status Inspections
Schools
Elementary Schools Double Branch Elementary
Middle Schools John Long Middle-Po
High Schools Wiregrass Ranch High-Po
Others
Pets Allowed Yes
Senior Community No
Ownership Fee Simple
Monthly Total Fees $57
Acceptable Financing Cash, Conventional, FHA, VA Loan
Membership Fee Required Required
Listing Terms Cash, Conventional, FHA, VA Loan
Special Listing Condition None
Read Less Info
Want to know what your home might be worth? Contact us for a FREE valuation!

Our team is ready to help you sell your home for the highest possible price ASAP

© 2025 My Florida Regional MLS DBA Stellar MLS. All Rights Reserved.
Bought with KELLER WILLIAMS - NEW TAMPA
"Molly's job is to find and attract mastery-based agents to the office, protect the culture, and make sure everyone is happy! "





