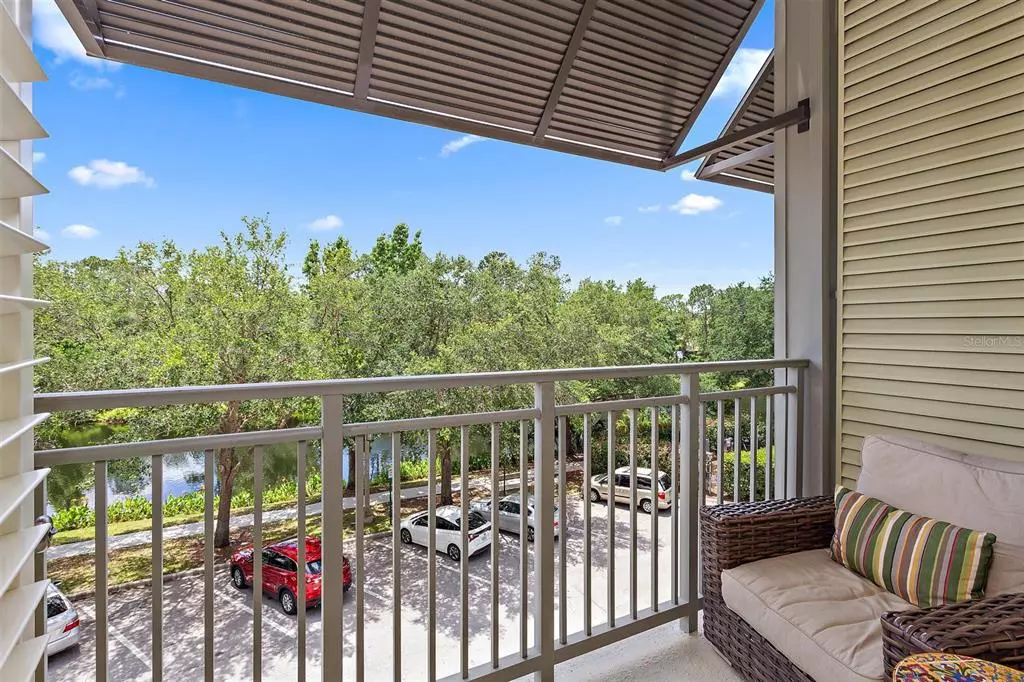$550,000
$499,000
10.2%For more information regarding the value of a property, please contact us for a free consultation.
3 Beds
3 Baths
2,038 SqFt
SOLD DATE : 06/23/2021
Key Details
Sold Price $550,000
Property Type Condo
Sub Type Condominium
Listing Status Sold
Purchase Type For Sale
Square Footage 2,038 sqft
Price per Sqft $269
Subdivision Carlyle Residences At Celebration
MLS Listing ID O5945439
Sold Date 06/23/21
Bedrooms 3
Full Baths 2
Half Baths 1
Condo Fees $415
Construction Status Financing,Inspections
HOA Fees $81/qua
HOA Y/N Yes
Year Built 2007
Annual Tax Amount $5,348
Lot Size 4,356 Sqft
Acres 0.1
Property Description
Beautiful One Owner Carlyle Condo in the heart of Celebration. Balcony views overlook the canal and Lakeside Park. The home is in impeccable condition with chef inspired kitchen featuring stainless steel appliances, beautiful wood floors. The open concept floor plan combines the Family Room, Kitchen and Dining Room. There are wood floors throughout, crown molding, upgraded light fixtures. This unit occupies the top two floors of the building. The den that offers another alternative while working from home. There are spacious lanais off of the Living Room and the Master Bedroom to enjoy the peaceful quiet views. The building features an elevator, new roof and much more. Within a block of the restaurants in Celebration. A remarkable property for the person that wants everything close and has a distinguished taste.
Location
State FL
County Osceola
Community Carlyle Residences At Celebration
Zoning CONDO
Interior
Interior Features Ceiling Fans(s), Crown Molding, Elevator, Kitchen/Family Room Combo, Living Room/Dining Room Combo, Open Floorplan, Solid Surface Counters, Solid Wood Cabinets, Walk-In Closet(s), Window Treatments
Heating Central, Electric, Heat Pump
Cooling Central Air
Flooring Carpet, Ceramic Tile, Granite, Wood
Furnishings Negotiable
Fireplace false
Appliance Dishwasher, Dryer, Electric Water Heater, Microwave, Range, Refrigerator, Washer
Exterior
Exterior Feature Balcony, French Doors, Sidewalk
Garage Spaces 1.0
Community Features Association Recreation - Owned, Deed Restrictions, Golf, Irrigation-Reclaimed Water, Park, Playground, Pool, Sidewalks, Tennis Courts
Utilities Available BB/HS Internet Available, Cable Available, Electricity Available, Electricity Connected, Fiber Optics, Public, Sewer Connected, Sprinkler Recycled, Street Lights, Underground Utilities, Water Connected
Amenities Available Park, Playground, Pool, Tennis Court(s), Trail(s)
View Y/N 1
View Park/Greenbelt, Water
Roof Type Metal
Attached Garage false
Garage true
Private Pool No
Building
Story 2
Entry Level Two
Foundation Slab
Lot Size Range 0 to less than 1/4
Sewer Public Sewer
Water Public
Architectural Style Traditional
Structure Type Block,Metal Siding
New Construction false
Construction Status Financing,Inspections
Schools
Elementary Schools Celebration K-8
Middle Schools Celebration K-8
High Schools Celebration High
Others
Pets Allowed Yes
HOA Fee Include Pool,Escrow Reserves Fund,Maintenance Structure,Maintenance Grounds,Pool,Recreational Facilities
Senior Community No
Pet Size Medium (36-60 Lbs.)
Ownership Fee Simple
Monthly Total Fees $496
Acceptable Financing Cash, Conventional
Membership Fee Required Required
Listing Terms Cash, Conventional
Num of Pet 2
Special Listing Condition None
Read Less Info
Want to know what your home might be worth? Contact us for a FREE valuation!

Our team is ready to help you sell your home for the highest possible price ASAP

© 2024 My Florida Regional MLS DBA Stellar MLS. All Rights Reserved.
Bought with MAINFRAME REAL ESTATE
"Molly's job is to find and attract mastery-based agents to the office, protect the culture, and make sure everyone is happy! "





