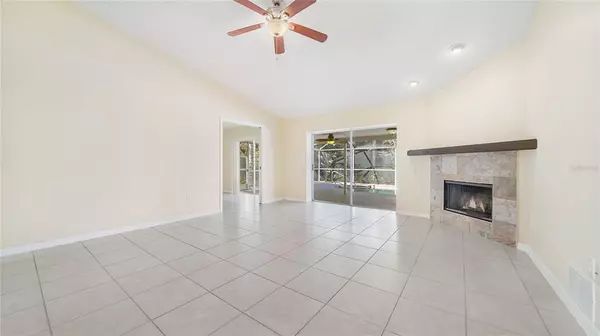$450,000
$455,000
1.1%For more information regarding the value of a property, please contact us for a free consultation.
3 Beds
2 Baths
1,638 SqFt
SOLD DATE : 12/29/2021
Key Details
Sold Price $450,000
Property Type Single Family Home
Sub Type Single Family Residence
Listing Status Sold
Purchase Type For Sale
Square Footage 1,638 sqft
Price per Sqft $274
Subdivision Longwood Run Ph 3 Pt B
MLS Listing ID A4518470
Sold Date 12/29/21
Bedrooms 3
Full Baths 2
Construction Status Appraisal,Financing,Inspections
HOA Fees $47/ann
HOA Y/N Yes
Originating Board Stellar MLS
Year Built 1989
Annual Tax Amount $3,078
Lot Size 8,276 Sqft
Acres 0.19
Property Description
Fabulous 3bd 2ba + den pool home in Sarasota's lovely Longwood Run. Open floor plan. Split bedrooms. Den, living room and master bedroom have sliding glass doors to screened lanai. Updated, open kitchen with warm wood cabinetry, granite countertops, tumbled marble tile backsplash, eating area, skylight, and stainless appliances. Ceramic tile floors throughout. Screened lanai is full width of home and has covered entertaining area and private inground pool. Decorative wood fencing off each side of lanai. Pie shaped lot on culdesac with wider back yard peppered with mature native Florida trees and ground coverings. AC 2020. Barrel tile roof 2015. Natural light and great flow throughout. Longwood Run subdivision of 190 homes is surrounded by nature preserves and winding roads lined with mossy oaks, quietly tucked away off University Ave near world class shopping, restaurants, and beaches. Nearest airports are SRQ, TPA, PIE, PGD. Nearest beaches are Lido, Siesta Key, and Anna Maria Island. Longwood Athletic Club is available to join for a fee and offers 18 tennis courts, 2 all sports courts, family recreation pool, 2500SF fitness center, member lounge, sauna, locker rooms, aerobics room, pro shop, picnic area, and full service restaurant. Room Feature: Linen Closet In Bath (Primary Bedroom).
Location
State FL
County Sarasota
Community Longwood Run Ph 3 Pt B
Zoning RSF1
Rooms
Other Rooms Den/Library/Office
Interior
Interior Features Ceiling Fans(s), Eat-in Kitchen, Skylight(s), Split Bedroom, Stone Counters, Vaulted Ceiling(s), Walk-In Closet(s)
Heating Electric, Heat Pump
Cooling Central Air
Flooring Ceramic Tile
Fireplaces Type Living Room, Wood Burning
Furnishings Unfurnished
Fireplace true
Appliance Dishwasher, Microwave, Range, Refrigerator
Laundry Inside, Laundry Room
Exterior
Exterior Feature Irrigation System, Sliding Doors, Sprinkler Metered
Garage Spaces 2.0
Fence Wood
Pool In Ground, Screen Enclosure
Community Features Buyer Approval Required, Deed Restrictions
Utilities Available Public
View Trees/Woods
Roof Type Tile
Porch Covered, Front Porch, Rear Porch, Screened
Attached Garage true
Garage true
Private Pool Yes
Building
Lot Description Cul-De-Sac
Story 1
Entry Level One
Foundation Slab
Lot Size Range 0 to less than 1/4
Sewer Public Sewer
Water Public
Architectural Style Florida, Ranch
Structure Type Block
New Construction false
Construction Status Appraisal,Financing,Inspections
Schools
Elementary Schools Emma E. Booker Elementary
Middle Schools Booker Middle
High Schools Booker High
Others
Pets Allowed Breed Restrictions, Yes
HOA Fee Include Common Area Taxes,Escrow Reserves Fund,Maintenance Grounds,Management
Senior Community No
Ownership Fee Simple
Monthly Total Fees $55
Acceptable Financing Cash, Conventional, FHA, VA Loan
Membership Fee Required Required
Listing Terms Cash, Conventional, FHA, VA Loan
Special Listing Condition None
Read Less Info
Want to know what your home might be worth? Contact us for a FREE valuation!

Our team is ready to help you sell your home for the highest possible price ASAP

© 2025 My Florida Regional MLS DBA Stellar MLS. All Rights Reserved.
Bought with FINE PROPERTIES
"Molly's job is to find and attract mastery-based agents to the office, protect the culture, and make sure everyone is happy! "





