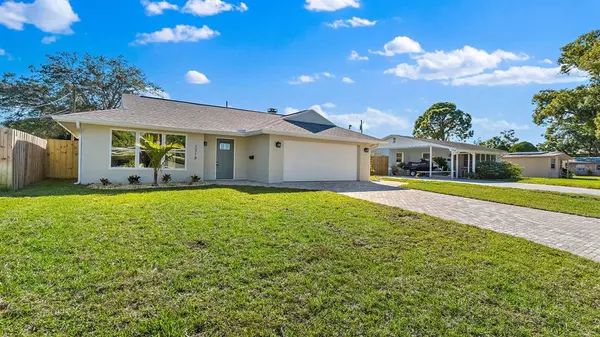$455,000
$464,900
2.1%For more information regarding the value of a property, please contact us for a free consultation.
3 Beds
2 Baths
1,790 SqFt
SOLD DATE : 12/28/2021
Key Details
Sold Price $455,000
Property Type Single Family Home
Sub Type Single Family Residence
Listing Status Sold
Purchase Type For Sale
Square Footage 1,790 sqft
Price per Sqft $254
Subdivision Lynndale Sub
MLS Listing ID U8143613
Sold Date 12/28/21
Bedrooms 3
Full Baths 2
Construction Status Financing,Inspections
HOA Y/N No
Year Built 1980
Annual Tax Amount $4,272
Lot Size 6,969 Sqft
Acres 0.16
Lot Dimensions 55 x 125
Property Description
This home is like NEW and it's BEAUTIFUL!!!!
This 3 bedroom, 2 bath, 2 car garage home is ready for you to enjoy. 1,790 heated square feet with a stunning NEW kitchen, quartz countertops, and an oversized island to gather around with family and friends for the holidays. As you walk in the front door you will notice how bright and open this home is, with gorgeous new tile flooring throughout. All New light and plumbing fixtures, New Windows, New Central AC, New Water Heater and a NEW ROOF. Both bathrooms have been tastefully remodeled, and the home has been freshly painted in and out. Check out the stunning fireplace in the massive family room, that is sure to bring warmth to those cold winter days. Washer and dryer hookup is in the attached 2 car garage, leading out to the new paver driveway. The backyard is surrounded by a privacy fence and boasts a new paver patio, prime for outdoor gatherings. Alley access runs behind the property and can easily be accessed in case you need parking for your boat or camper.
Location
State FL
County Pinellas
Community Lynndale Sub
Direction N
Rooms
Other Rooms Formal Dining Room Separate
Interior
Interior Features Ceiling Fans(s), Open Floorplan, Solid Surface Counters, Solid Wood Cabinets, Walk-In Closet(s)
Heating Central
Cooling Central Air
Flooring Carpet, Ceramic Tile
Fireplaces Type Family Room, Wood Burning
Fireplace true
Appliance Dishwasher, Electric Water Heater, Microwave, Range Hood
Laundry In Garage
Exterior
Exterior Feature Fence, Rain Gutters
Parking Features Alley Access, Driveway, Garage Door Opener
Garage Spaces 2.0
Fence Wood
Utilities Available Electricity Connected, Public, Sewer Connected
Roof Type Shingle
Porch Patio
Attached Garage true
Garage true
Private Pool No
Building
Lot Description Private
Entry Level One
Foundation Slab
Lot Size Range 0 to less than 1/4
Sewer Public Sewer
Water Public
Structure Type Stucco,Wood Frame
New Construction false
Construction Status Financing,Inspections
Schools
Elementary Schools New Heights Elementary-Pn
Middle Schools Tyrone Middle-Pn
High Schools St. Petersburg High-Pn
Others
Pets Allowed Yes
Senior Community No
Ownership Fee Simple
Acceptable Financing Cash, Conventional, FHA, VA Loan
Listing Terms Cash, Conventional, FHA, VA Loan
Special Listing Condition None
Read Less Info
Want to know what your home might be worth? Contact us for a FREE valuation!

Our team is ready to help you sell your home for the highest possible price ASAP

© 2024 My Florida Regional MLS DBA Stellar MLS. All Rights Reserved.
Bought with KELLER WILLIAMS ISLAND LIFE REAL ESTATE
"Molly's job is to find and attract mastery-based agents to the office, protect the culture, and make sure everyone is happy! "





