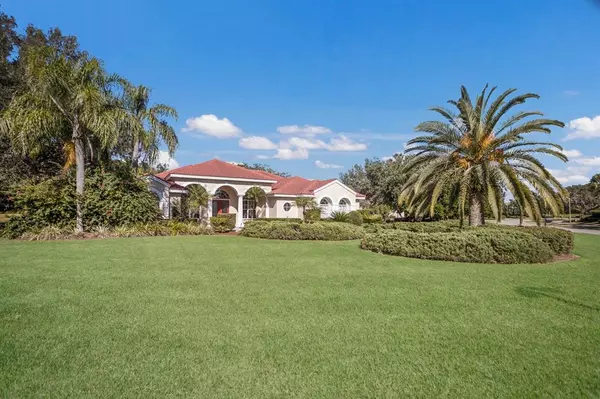$1,300,000
$1,189,000
9.3%For more information regarding the value of a property, please contact us for a free consultation.
3 Beds
3 Baths
3,365 SqFt
SOLD DATE : 01/03/2022
Key Details
Sold Price $1,300,000
Property Type Single Family Home
Sub Type Single Family Residence
Listing Status Sold
Purchase Type For Sale
Square Footage 3,365 sqft
Price per Sqft $386
Subdivision Laurel Oak Estates
MLS Listing ID A4519716
Sold Date 01/03/22
Bedrooms 3
Full Baths 3
Construction Status No Contingency
HOA Fees $295/qua
HOA Y/N Yes
Year Built 1995
Annual Tax Amount $7,550
Lot Size 1.070 Acres
Acres 1.07
Property Description
Nestled in a lush landscape sits this spacious residence in the sought-after community of Laurel Oak Estates. Step inside the glass-leaded double entry doors and your eye is instantly drawn to the view of the pool and serene lake beyond. Architectural details and built-ins are incorporated throughout the home's footprint, where an abundance of memories will be made with family and friends. Under-cabinet lighting accentuates the granite countertops in the kitchen that includes a breakfast bar, wine refrigerator and dining area with an aquarium window to take in the views. The kitchen opens to a comfortable family room with a gas fireplace, adding to the ambiance of the home. Encompassed by the surrounding natural beauty and peaceful lake view, the lanai is a great place to unwind, relax and enjoy alfresco dining. The outdoor kitchen is covered, and the lanai is completely screened-in. The spacious master suite features a sitting area with lanai access. The master bath has plenty of room for two to get ready, with its dual vanities, walk-in shower and separate tub. On the other side of the home, there are two additional bedrooms and a shared bath for guests. The office with built-ins is a quiet workspace with plenty of room for storage. The side-entry three-car garage offers room for a golf cart. Laurel Oak Country Club boasts world-class amenities: two 18-hole championship golf courses, 12 state-of-the-art Har-Tru lighted tennis courts, paddle courts, heated swimming pool, a 45,000-square-foot clubhouse, elegant dining facilities, exclusive reciprocal privileges with the Bird Key Yacht Club and so much more. More than just a home, this is a special place to live the lifestyle you deserve.
Location
State FL
County Sarasota
Community Laurel Oak Estates
Zoning RE2
Rooms
Other Rooms Den/Library/Office, Family Room, Formal Living Room Separate
Interior
Interior Features Ceiling Fans(s), Central Vaccum, Crown Molding, Eat-in Kitchen, High Ceilings, Kitchen/Family Room Combo, Living Room/Dining Room Combo, Open Floorplan, Solid Surface Counters, Solid Wood Cabinets, Tray Ceiling(s), Walk-In Closet(s), Window Treatments
Heating Electric, Heat Pump
Cooling Central Air, Zoned
Flooring Ceramic Tile
Fireplaces Type Gas
Furnishings Furnished
Fireplace true
Appliance Bar Fridge, Dishwasher, Disposal, Electric Water Heater, Gas Water Heater, Microwave, Range, Refrigerator, Wine Refrigerator
Laundry Inside, Laundry Room
Exterior
Exterior Feature Irrigation System, Outdoor Grill
Parking Features Driveway, Garage Faces Side
Garage Spaces 3.0
Pool Auto Cleaner, Gunite, Heated, In Ground, Lighting, Screen Enclosure, Self Cleaning
Community Features Deed Restrictions, Gated, Golf Carts OK, Golf, Sidewalks
Utilities Available Cable Connected, Electricity Connected, Private, Sewer Connected, Sprinkler Recycled, Street Lights, Underground Utilities, Water Connected
Amenities Available Gated
View Y/N 1
View Water
Roof Type Tile
Porch Deck, Enclosed, Screened
Attached Garage true
Garage true
Private Pool Yes
Building
Lot Description Corner Lot, Near Golf Course, Sidewalk, Paved, Private
Entry Level One
Foundation Slab
Lot Size Range 1 to less than 2
Sewer Public Sewer
Water Public
Architectural Style Custom
Structure Type Block,Stucco
New Construction false
Construction Status No Contingency
Schools
Elementary Schools Tatum Ridge Elementary
Middle Schools Mcintosh Middle
High Schools Sarasota High
Others
Pets Allowed Yes
HOA Fee Include Guard - 24 Hour,Escrow Reserves Fund,Management,Private Road,Trash
Senior Community No
Pet Size Extra Large (101+ Lbs.)
Ownership Fee Simple
Monthly Total Fees $295
Acceptable Financing Cash, Conventional
Membership Fee Required Required
Listing Terms Cash, Conventional
Special Listing Condition None
Read Less Info
Want to know what your home might be worth? Contact us for a FREE valuation!

Our team is ready to help you sell your home for the highest possible price ASAP

© 2024 My Florida Regional MLS DBA Stellar MLS. All Rights Reserved.
Bought with COLDWELL BANKER REALTY
"Molly's job is to find and attract mastery-based agents to the office, protect the culture, and make sure everyone is happy! "





