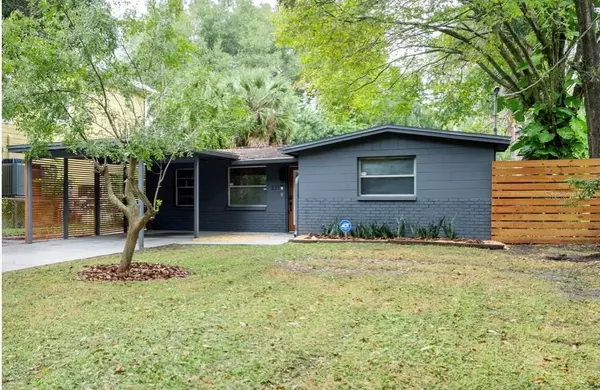$315,000
$329,000
4.3%For more information regarding the value of a property, please contact us for a free consultation.
2 Beds
1 Bath
829 SqFt
SOLD DATE : 01/18/2022
Key Details
Sold Price $315,000
Property Type Single Family Home
Sub Type Single Family Residence
Listing Status Sold
Purchase Type For Sale
Square Footage 829 sqft
Price per Sqft $379
Subdivision Rivercrest
MLS Listing ID T3340660
Sold Date 01/18/22
Bedrooms 2
Full Baths 1
Construction Status Financing,Inspections
HOA Y/N No
Year Built 1971
Annual Tax Amount $3,266
Lot Size 5,662 Sqft
Acres 0.13
Lot Dimensions 50x116
Property Description
Just off Hillsborough River in prime Seminole Heights area! This absolutely adorable 2/1 Cottage sits just one house in from the river and is loaded with charm! This awesome property was just refreshed in monochromatic modern style and exterior finishes! Everything is in immaculate condition, open very nice kitchen with all S/S & Granite, solid wood cabinetry, Large granite Island for entertaining w/ lots of storage, Nice finishes in Bathroom, features open layout with French doors out to gorgeous fully fenced huge tropical back yard, covered back patio, covered parking area in driveway, nice landscaping, laundry room w W/D and storage space... kayak put-in is just steps away! this is an amazing find! Turnkey charmer ! Call Katie to show Tenant in place please do not disturb
Location
State FL
County Hillsborough
Community Rivercrest
Zoning SH-RS
Rooms
Other Rooms Inside Utility
Interior
Interior Features Built-in Features, Ceiling Fans(s), Eat-in Kitchen, Kitchen/Family Room Combo, Living Room/Dining Room Combo, Master Bedroom Main Floor, Open Floorplan, Solid Surface Counters, Solid Wood Cabinets, Stone Counters, Thermostat, Window Treatments
Heating Central
Cooling Central Air
Flooring Tile
Furnishings Unfurnished
Fireplace false
Appliance Cooktop, Dishwasher, Dryer, Electric Water Heater, Freezer, Microwave, Range, Refrigerator, Washer
Laundry Inside
Exterior
Exterior Feature Fence, French Doors, Lighting, Rain Gutters, Storage
Parking Features Covered, Driveway, Ground Level, Off Street
Fence Wood
Utilities Available BB/HS Internet Available, Cable Connected, Electricity Connected, Sewer Connected, Street Lights, Water Connected
View Park/Greenbelt
Roof Type Shingle
Porch Front Porch, Patio, Rear Porch
Attached Garage false
Garage false
Private Pool No
Building
Lot Description City Limits, Level, Oversized Lot, Sidewalk, Paved
Story 1
Entry Level One
Foundation Slab
Lot Size Range 0 to less than 1/4
Sewer Public Sewer
Water Public
Architectural Style Cape Cod, Ranch
Structure Type Block,Stucco
New Construction false
Construction Status Financing,Inspections
Others
Senior Community No
Ownership Fee Simple
Acceptable Financing Cash, Conventional, FHA, VA Loan
Listing Terms Cash, Conventional, FHA, VA Loan
Special Listing Condition None
Read Less Info
Want to know what your home might be worth? Contact us for a FREE valuation!

Our team is ready to help you sell your home for the highest possible price ASAP

© 2024 My Florida Regional MLS DBA Stellar MLS. All Rights Reserved.
Bought with THE TONI EVERETT COMPANY

"Molly's job is to find and attract mastery-based agents to the office, protect the culture, and make sure everyone is happy! "





