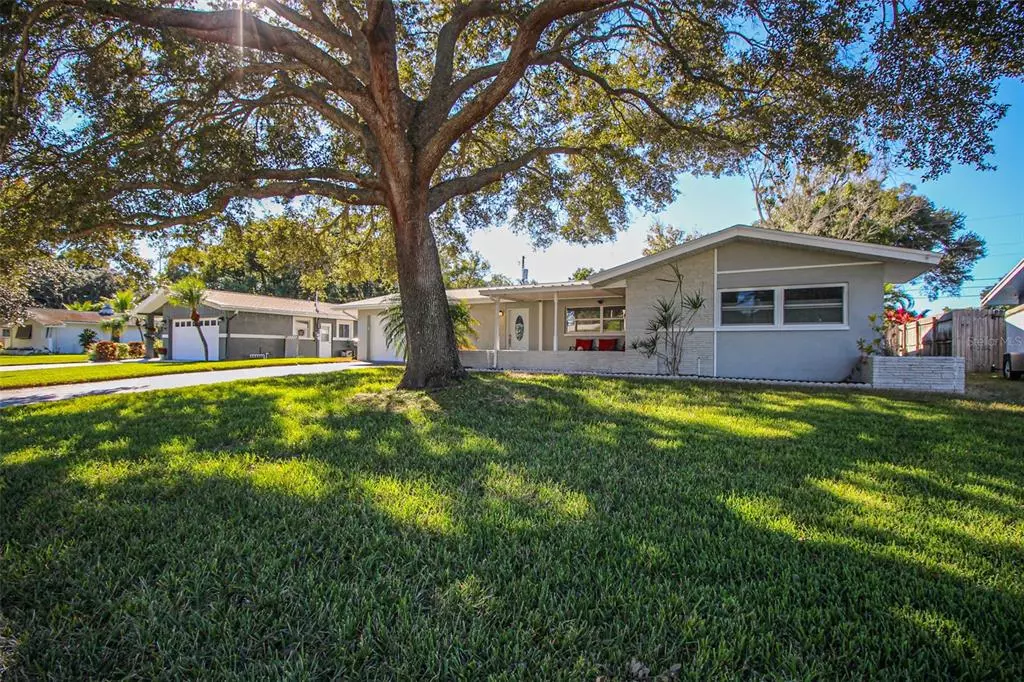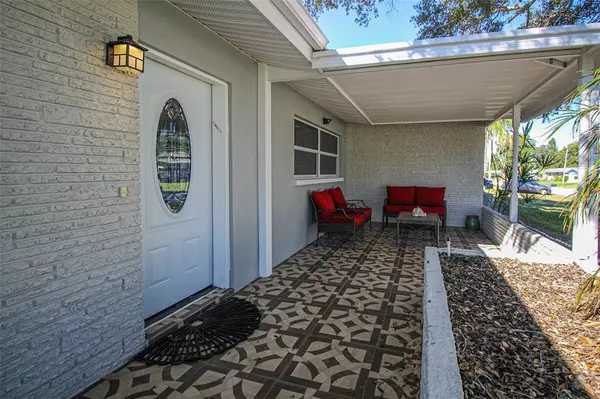$430,000
$429,900
For more information regarding the value of a property, please contact us for a free consultation.
3 Beds
2 Baths
1,542 SqFt
SOLD DATE : 01/18/2022
Key Details
Sold Price $430,000
Property Type Single Family Home
Sub Type Single Family Residence
Listing Status Sold
Purchase Type For Sale
Square Footage 1,542 sqft
Price per Sqft $278
Subdivision Suburban Estates 1St Add
MLS Listing ID U8144179
Sold Date 01/18/22
Bedrooms 3
Full Baths 2
Construction Status Financing,Inspections
HOA Y/N No
Year Built 1961
Annual Tax Amount $3,667
Lot Size 8,276 Sqft
Acres 0.19
Lot Dimensions 80x105
Property Description
One or more photo(s) has been virtually staged. Your search is over! Welcome to this completely Updated (2019) and MOVE IN READY home with 3BD/2BA/2CG. Enter the Marble floor Foyer that leads to a Charming and Modern Open Floor Plan concept with a large Living-Dining-Kitchen combo, finished in hand-scraped engineered Oak Flooring throughout (No Carpet). Newly renovated Dream Kitchen, spacious and well lit boasts Marble flooring, Large Island breakfast bar with Wine Storage, Granite counter tops, Shaker soft-close wood Cabinets, Geometric tile backsplash and Stainless Steel Appliances. Enhanced interior with newer paint and 5” Baseboards, and 2 panel Interior Doors shows Light and Bright. Newer Lighting Accessories and Ceiling Fans. Three generous sized Bedrooms with custom Light filtering Cellular Shades and both bathrooms are tastefully Updated with Designer Touches. Large front Porch, back Patio and Enormous Fenced Back Yard ideal for outdoor family Entertaining. Interior Laundry Room for Convenience. Roof 2009, Hot Water Heater 2019, A/C Condenser Motor 2019, all Windows replaced. Custom Light filtering sheer shades in Kitchen and Dining Area 2019 Ideal location and minutes to shopping, dining and beaches. Front Porch furniture and alarm system equipment conveys with the house.
Location
State FL
County Pinellas
Community Suburban Estates 1St Add
Rooms
Other Rooms Great Room, Inside Utility
Interior
Interior Features Ceiling Fans(s), Stone Counters
Heating Central, Electric
Cooling Central Air
Flooring Ceramic Tile, Vinyl
Fireplace false
Appliance Dishwasher, Disposal, Electric Water Heater, Microwave, Range, Refrigerator
Laundry Inside, Laundry Room
Exterior
Exterior Feature Fence, Sidewalk
Parking Features Driveway, Garage Door Opener
Garage Spaces 2.0
Fence Wood
Utilities Available Cable Available, Electricity Connected, Public
Roof Type Shingle
Porch Front Porch, Patio
Attached Garage true
Garage true
Private Pool No
Building
Lot Description In County, Sidewalk, Paved
Story 1
Entry Level One
Foundation Slab
Lot Size Range 0 to less than 1/4
Sewer Public Sewer
Water Public
Structure Type Block,Stucco
New Construction false
Construction Status Financing,Inspections
Schools
Elementary Schools Belcher Elementary-Pn
Middle Schools Largo Middle-Pn
High Schools Largo High-Pn
Others
Pets Allowed Yes
Senior Community No
Ownership Fee Simple
Acceptable Financing Cash, Conventional, FHA, VA Loan
Listing Terms Cash, Conventional, FHA, VA Loan
Special Listing Condition None
Read Less Info
Want to know what your home might be worth? Contact us for a FREE valuation!

Our team is ready to help you sell your home for the highest possible price ASAP

© 2025 My Florida Regional MLS DBA Stellar MLS. All Rights Reserved.
Bought with STELLAR NON-MEMBER OFFICE
"Molly's job is to find and attract mastery-based agents to the office, protect the culture, and make sure everyone is happy! "





